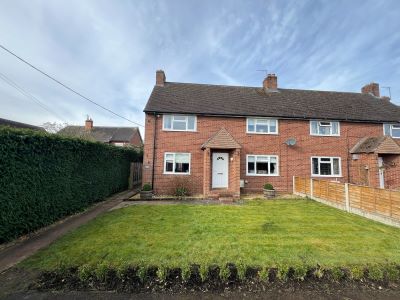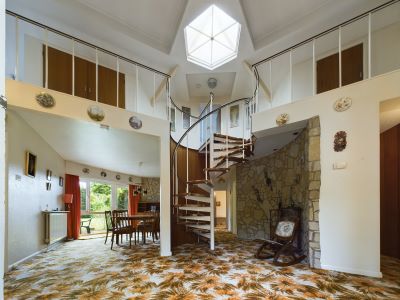Blog
- Details
Oak Barn is positioned within a `chocolate box` setting within the heart of Lilleshall village close to the highly regarded Lilleshall Primary School, Cricket Club and on a bus route between Stafford, Newport and Telford. This family home has been maintained and is presented to an immaculate standard including an abundance of character features and high quality contemporary fixtures and fittings throughout. Accommodation offers space and flexibility with the addition of a separate home office, landscaped gardens, garage, store and a driveway providing ample parking for several vehicles. There is full planning permission to add 3 gable dormer windows, 3 Velux roof lights, 2 ground floor windows to the garage. TWC/2024/0023. The landscaped gardens provide private seating and entertaining areas within well stocked beds and borders.
- Details
Looking for a country home with Land?
The Rise, Cherrington, Offers in the Region of £660,000
- Details
1 Quarry View - Offers in the region of £290,000
Quarry View is a delightful property positioned within the sought after village of Waters Upton. The present owners have presented their home to a good standard and accommodation throughout is spacious and well proportioned. This property benefits from a separate laundry/boot room and guest cloakroom and bedroom 1 has an en-suite shower room. The rear garden is of a good size with a recently paved patio complete with bar ideally suited for outdoor entertaining. There is provision for on road parking.
Waters Upton village is conveniently situated close to the A442 commuter link to the Telford, M54 and M6 and B5062 to Shrewsbury. The village has a convenience store, Red Lion pub/Indian restaurant , highly regarded Morgans Butchers and nearby is Crudgington Primary School. The market towns of Newport and Wellington have a variety of independent shops and supermarkets.

Outside.
The property is approached over a pathway leading to the main entrance and gated side access. The garden to the front is laid to lawn with a box hedge border. There is provision for on road parking. The rear garden is fully enclosed and is mainly laid to lawn with a recently paved patio providing an ideal seating and entertaining area complete with bar.
Ground Floor.
The entrance hall has access to the sitting and dining room and stairs rise to the first floor landing. The sitting room has dual aspect windows including French doors to the rear garden patio. An alcove to the centre of the room has provision for an electric fire. The dining room has a picture window to the front and access to the kitchen. The kitchen has a rear garden aspect and a useful under-stairs storage cupboard. The kitchen has a range of wall and base units with work surfaces over, stainless steel sink and draining board. Integrated appliances include a gas hob with extractor over and electric oven, dishwasher fridge and freezer. The laundry/boot room includes access to the guest cloakroom and a door provides access to the rear garden. The laundry has a range of wall and base units with work surfaces over with stainless steel sink and draining board. There is plumbing and standing space for a washing machine and tumble drier.
First Floor.
The landing has a window to the rear garden and access to an insulated loft. Bedroom 1 is a double bedroom with a front aspect. The en-suite consists of a shower cubicle with mains shower, wash hand basin within a vanity unit and WC. Bedroom 2 is a double room and bedroom 3 a single room. The bathroom has a panelled bath, corner shower cubicle with mains shower and pedestal wash hand basin.
- Details
Boxing Day, which falls on December 26th, is indeed the busiest days for property searches on Rightmove!
Many people start looking for homes after the Christmas holiday, making it an ideal time for sellers to get their properties on the market.
If you're looking to sell, this is a perfect opportunity to call for a property valuation before the new year so you don't miss out on the internet traffic!
- Details
Offers in the region of £700,000
Marlwood is an individually architecturally designed family home built by a highly regarded local builder. This property is positioned within approximately half an acre plot including landscaped wrap around gardens, a gated driveway providing parking for several vehicles and a double garage. Accommodation throughout is spacious and well proportioned providing flexibility for a growing family and/or multi generational living. Marlwood boasts an open plan floor to ceiling reception hall with a spiral staircase with an atrium to the first floor including a feature window light. Mid century design features curved walls, high quality original fixtures and fittings including an orange Hygena kitchen, avocado and sun king coloured bathroom suites with retro tiling. Viewing Marlwood is essential to fully appreciate the location, plot and size of the accommodation.









