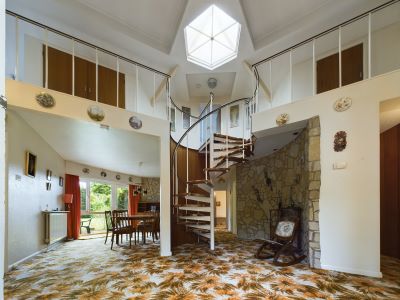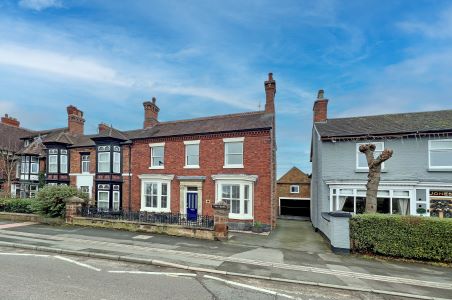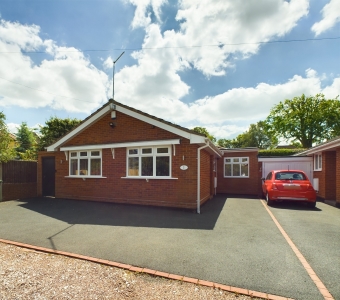Blog
- Details
Boxing Day, which falls on December 26th, is indeed the busiest days for property searches on Rightmove!
Many people start looking for homes after the Christmas holiday, making it an ideal time for sellers to get their properties on the market.
If you're looking to sell, this is a perfect opportunity to call for a property valuation before the new year so you don't miss out on the internet traffic!
- Details
Offers in the region of £700,000
Marlwood is an individually architecturally designed family home built by a highly regarded local builder. This property is positioned within approximately half an acre plot including landscaped wrap around gardens, a gated driveway providing parking for several vehicles and a double garage. Accommodation throughout is spacious and well proportioned providing flexibility for a growing family and/or multi generational living. Marlwood boasts an open plan floor to ceiling reception hall with a spiral staircase with an atrium to the first floor including a feature window light. Mid century design features curved walls, high quality original fixtures and fittings including an orange Hygena kitchen, avocado and sun king coloured bathroom suites with retro tiling. Viewing Marlwood is essential to fully appreciate the location, plot and size of the accommodation.

- Details
17 Barnfield Close , Church Aston
Offers in Excess £570,000
No Onward Chain * This five bedroom detached family home is positioned within a small development in the sought after area of Church Aston situated close to highly regarded schools and commuter links. Throughout accommodation is spacious and well proportioned where consideration has been given to natural light and layout providing flexible accommodation for modern family living. All five bedrooms are large double rooms with the benefit of three bathrooms. The current owners have updated their home to ensure maximum energy efficiency and upgrades include solar panels. The integral double garage has an EV charger and the driveway provides parking for several vehicles. The rear garden is fully enclosed ideally suited for children and pets.

Outside.
The property is approached over a block paved driveway leading to the main entrance, double garage and gated side access. The driveway provides parking for several vehicles and the integral double garage has an EV charging point, electric garage doors, light and power. The garden to the front is laid to lawn with a paved pathway to the canopied porch. The rear garden is fully enclosed and is mainly laid to lawn with a large paved patio.
Ground Floor.
The entrance hall has tiled flooring, access to the guest cloakroom, useful under-stairs storage and stairs to the first floor. The L shaped open plan kitchen/dining/family room is a substantial space with a vaulted ceiling and a dual aspect including Velux windows and bi-fold doors opening onto the rear garden. The kitchen has a range of high gloss wall and base units with granite worksurfaces over and stainless steel sink. Integrated appliances include a gas hob with extractor over, electric oven and grill, dishwasher, fridge and freezer. The laundry/boot room has a range of wall and base units with worksurfaces over and stainless steel sink. There is plumbing and standing space for a washing machine and tumble drier. A door provides access to the rear garden. The sitting room has a contemporary gas fire to the centre if the room with fitted book shelves to either side. French doors open onto the rear garden. The third reception room is currently used as a play room however this would lend itself to an office for home working.
First Floor.
The master bedroom suite is a large double bedroom leading to a dressing area with fitted mirrored wardrobes to two walls. The en-suite consists of a shower cubicle with mains shower, pedestal wash hand basin and WC. Bedrooms 2 and 3 are double bedrooms with a rear garden aspect and a Jack and Jill bathroom in between. The Jack and Jill bathroom consists of a shower cubicle with mains shower, pedestal wash hand basin and WC. Bedrooms 4 and 5 are also double rooms with a front aspect. The family bathroom consists of a shower cubicle with mains shower, panelled bath, wall hung wash hand basin and WC. The landing has access to an insulated loft space.
- Details
Looking for a character property in walking distance to the town?
We are pleased to present you with The Ferns,
Offers in the region of £525,000
The Ferns is an impressive double fronted family home which in 1830 was known as The Dog and Partridge Brew House. The property is filled with character features and provides very spacious, flexible accommodation suitable for modern family and multi-generational living. The Ferns benefits from a detached Coach House, large private rear garden and electric gated driving providing parking for several vehicles. The Coach House has two floors and is currently used as a garage and home office/studio and would alternatively lend itself to annex accommodation/art studio/Air B and B ( subject to planning consent). The current owners have extended, re-configured and refurbished their home to a high standard giving consideration to the quality of fixtures and fittings and natural light. Recent works include: sash windows, radiators, insulation, breakfast/dining kitchen, laundry, bespoke Thomas Crapper bathroom and new front door.
The Ferns is conveniently positioned close to highly regarded local schools, Newport High street and canal side walks. Newport has a range of pubs, eateries, independent shops and supermarkets including Waitrose. Community life centres around the Hub Community Cafe and Cosy Hall providing a range of activities for all age groups. A regular bus service runs between Stafford , Newport and Telford. The nearby A518 is a commuter link to Stafford and Telford. The A41 is a commuter link to the M54 and onwards to the M6. Stafford mainline station has regular services to London Euston, Birmingham and Manchester.

- Details
A surprisingly spacious link- detached bungalow is set down a private drive located within the heart of Codsall which has a bustling and thriving village offering an abundance of local and independent shops that cater for a variety of needs and is also under the catchment area of a number of desired schools whilst still offering convenient road access to the A41 and M54 respectively.









