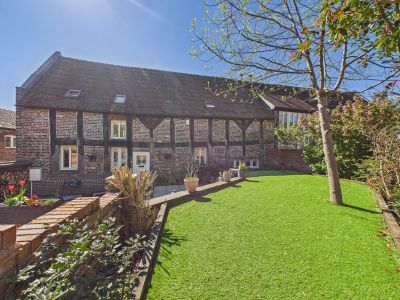
Garage.
The garage has light, power and is divided into a home office with access to the rear and to the front are two sets of up and over doors. The garage has full planning permission to add Velux windows to the roof space and provide access for roof space storage over three garage widths. Installation of 3 gable dormer windows, 3 Velux roof lights, 2 ground floor windows to the garage. TWC/2024/0023
Home office.
The home office has under floor heating throughout. There is a wired internet CAT6 ethernet cable from the main house providing 900 Mbps, a fitted desk space to two walls, light, power and wood flooring throughout. The kitchenette has base units with worksurfaces over and a wash hand basin. There is plumbing and standing space for a dishwasher and fridge. A door provides access to the guest cloakroom.
Ground Floor.
The entrance hall has access to the guest cloakroom, laundry/boot room and stairs to the first floor landing. The breakfast kitchen has dual aspect windows including a glazed door opening onto the rear garden. The kitchen has a range of wall and base units with granite work surfaces over, sink and draining board. Integrated appliances include a Rangemaster gas hob and double oven, dishwasher, fridge and freezer. The laundry/boot room has access to the rear garden and a range of wall and base units with work surfaces over, stainless steel sink and draining board. There is plumbing and standing space for a washing machine. The dining/family room has dual aspect windows including access to the rear garden. The sitting room has dual aspect windows including a glazed door to the rear garden decked terrace. To the centre of the room is a brick fireplace with wood burning stove.
First Floor.
`Dog leg` style stairs rise to the first floor landing with a vaulted ceiling and a front garden aspect. The master bedroom has dual aspect and Velux windows to the ceiling. Stairs lead to the en-suite consisting of a shower cubicle with mains shower, pedestal wash hand basin and WC. Bedroom 2 is a double bedroom with a built in wardrobe and storage cupboard. Bedrooms 3 and 4 are double rooms. The family bathroom has a panelled bath with TV integrated into the adjacent wall, shower cubicle with mains shower, pedestal wash hand basin and WC.







