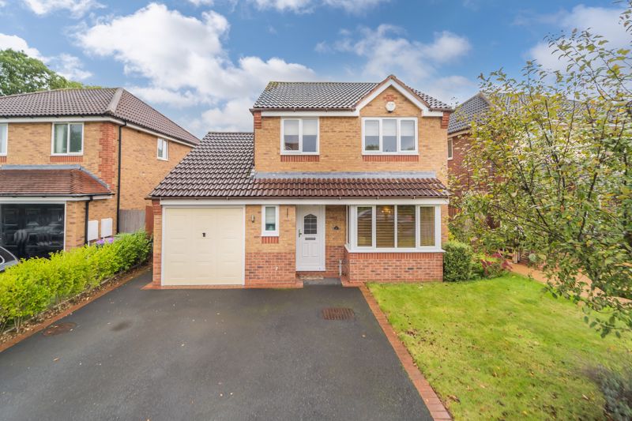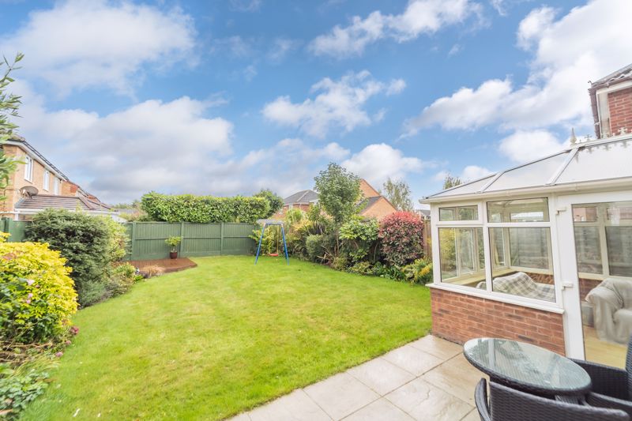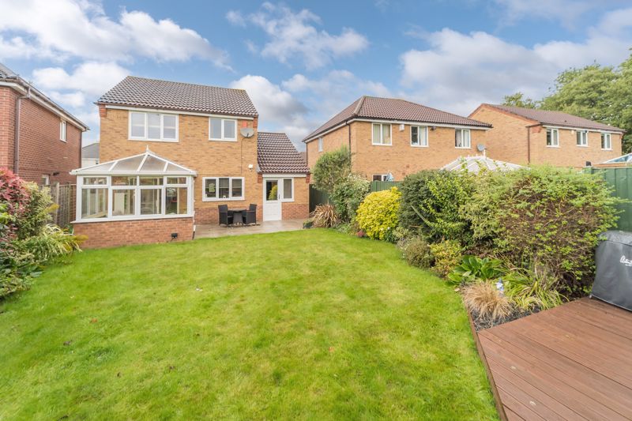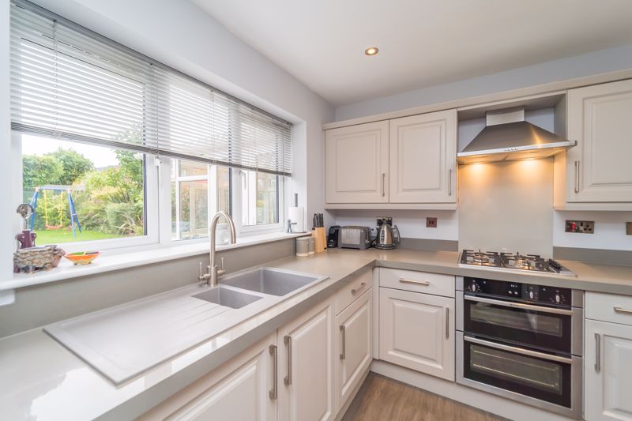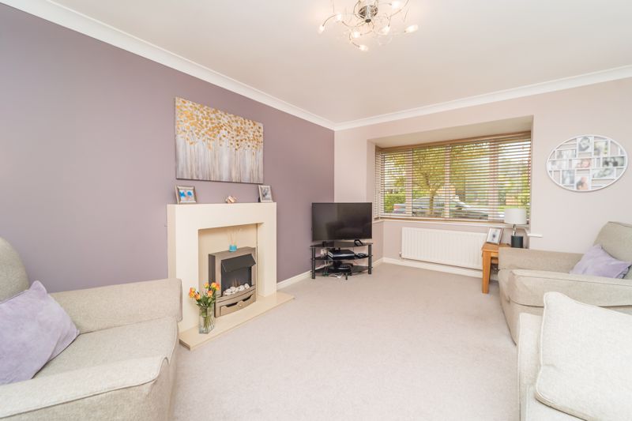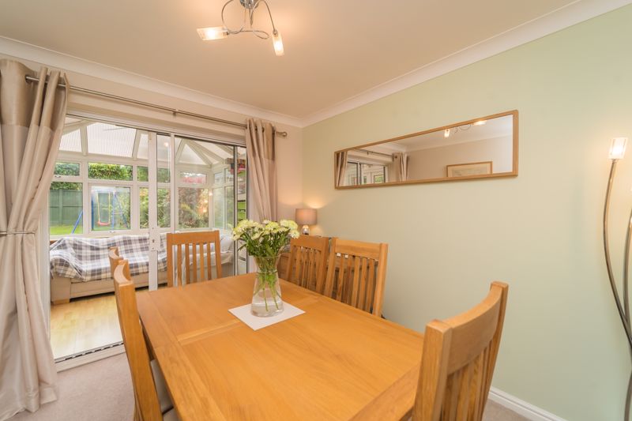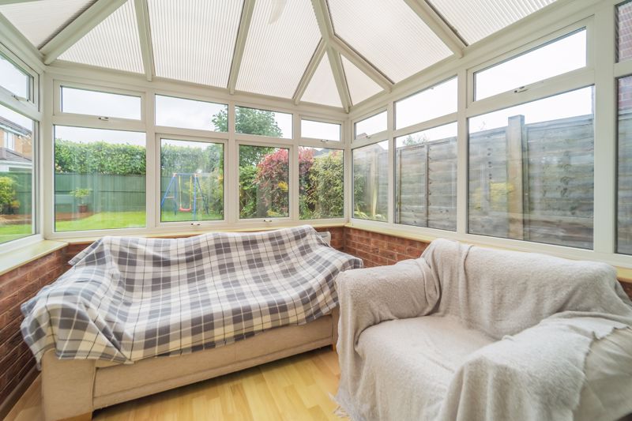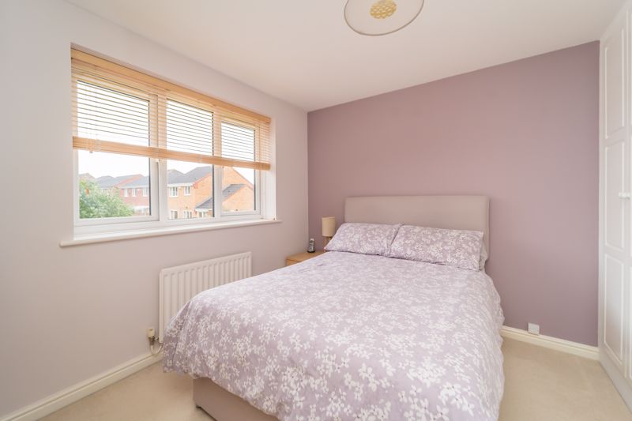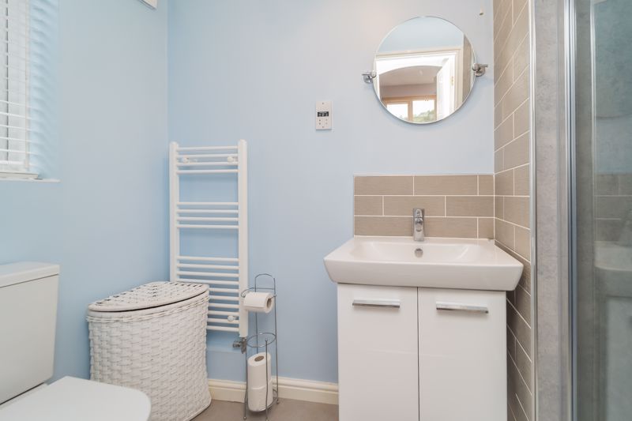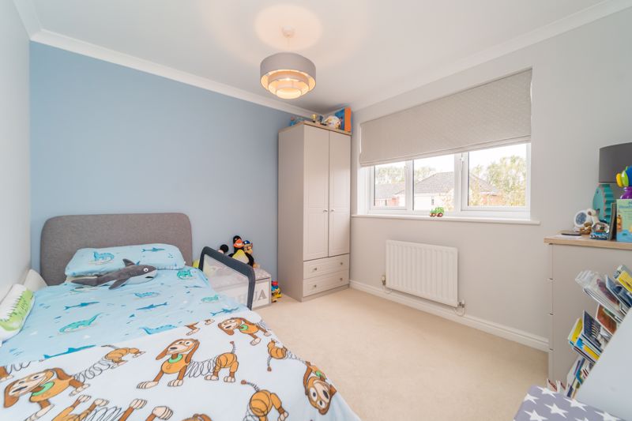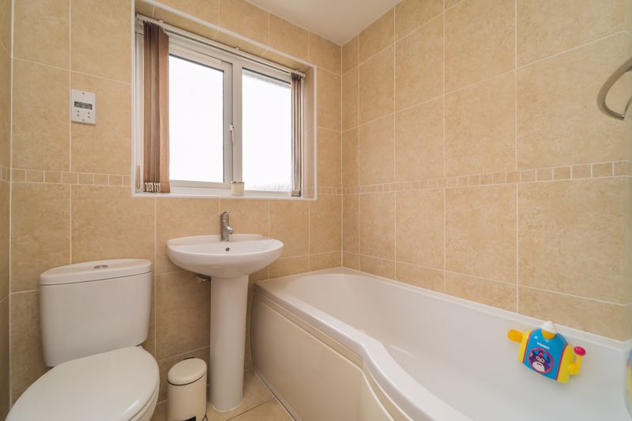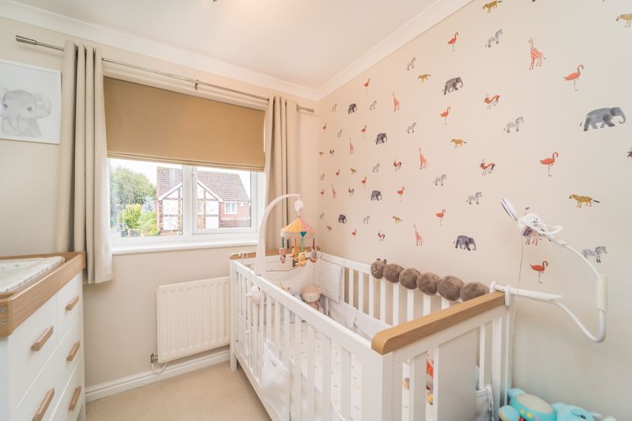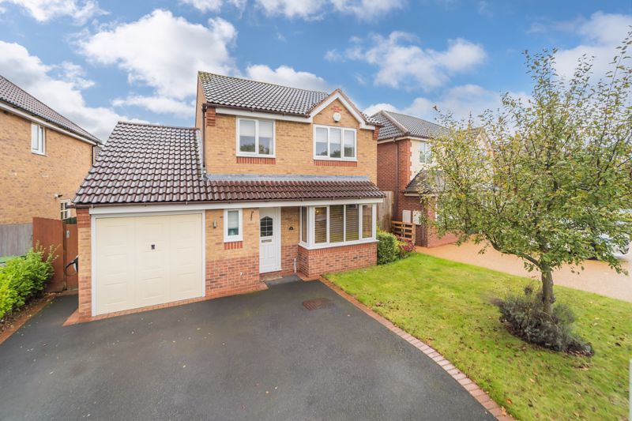Birchwood Close, Muxton
TELFORD,
Shropshire, TF2 8SG
Offers in the Region Of £270,000
- Cul-de-Sac Position close to Muxton Primary School
- Driveway and Integral Garage
- Good size Fully Enclosed Rear Garden
- Breakfast kitchen and Utility Room
- Sitting Room
- Dining Room
- Conservatory
- Master Bedroom with En-Suite
- 2 further Bedrooms
- Bathroom
This three bedroom family home is situated in a cul-de-sac close to Muxton Primary School and Granville Country Park. This property benefits from well proportioned accommodation, a good sized private rear garden and integral garage. The current owners have lovingly updated their home and works include: a new kitchen in 2018, en-suite, patio and electric lighting in the rear garden. Muxton is positioned between the market town of Newport and Telford Shopping Centre. Newport has a range of independent shops and supermarkets including Waitrose. Telford has a range of chain stores, supermarkets, a large recreational area and pubs and eateries in Southwater.
Outside.
The property is approached over a tarmacadam driveway having parking for two vehicles and gated access to the rear garden. The front garden is mainly laid to lawn with an ornamental tree. The private rear garden is fully enclosed making this safe for children and pets. The garden is mainly laid to lawn with well established borders of shrubs and perennials. A paved patio and raised deck provide ideal outdoor entertaining areas.
Ground Floor.
The entrance hall has a guest cloakroom and access to the sitting room and kitchen. The sitting room has a bay window to the front and an electric fire with wood surround. The dining room has a rear garden aspect and patio doors to the conservatory. The conservatory has double doors opening onto the rear garden patio. The kitchen breakfast room has a range of wall and base units with worksurfaces over, sink and drainer and a useful under stairs cupboard. Integrated appliances include a gas hob with extractor over and electric oven. There is standing for a fridge freezer. The utility room has base units and sink. There is standing for a washing machine and a dishwasher. A door from the utility room has access to the garage.
First Floor.
Stairs rise from the entrance hall to the landing. The master bedroom has a rear view aspect and a range of built in wardrobes providing ample hanging and shelf space. The en-suite has shower cubicle with electric shower, wash hand basin and W.C. Bedroom 2 is a double room with a front aspect. Bedroom 3 is a single room. The bathroom has a P shaped bath with mains shower over, wash hand basin and W.C. Loft access is from the landing and has loft ladders.
Click to enlarge
TELFORD TF2 8SG




