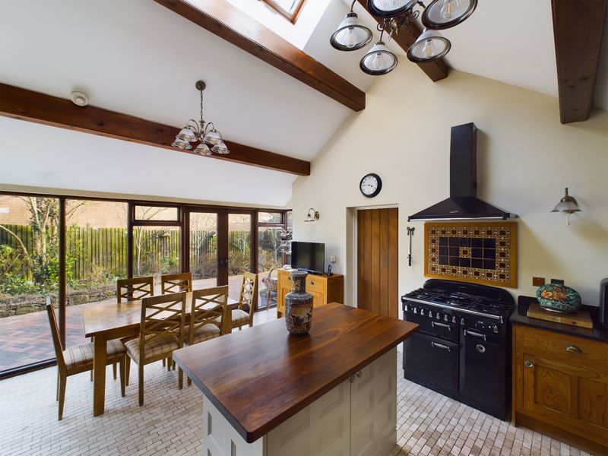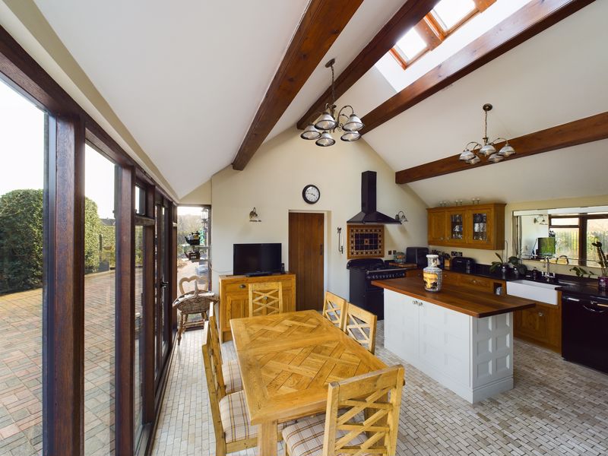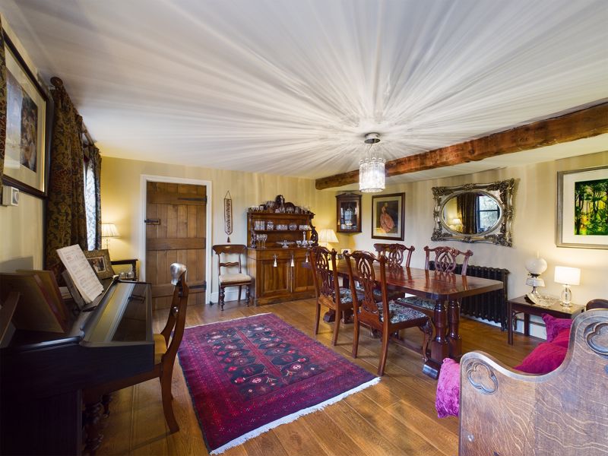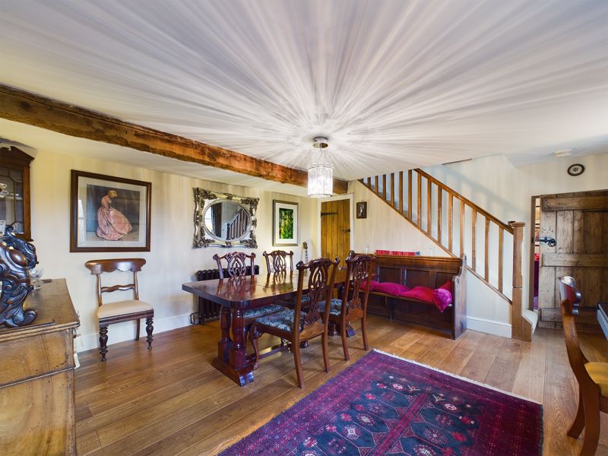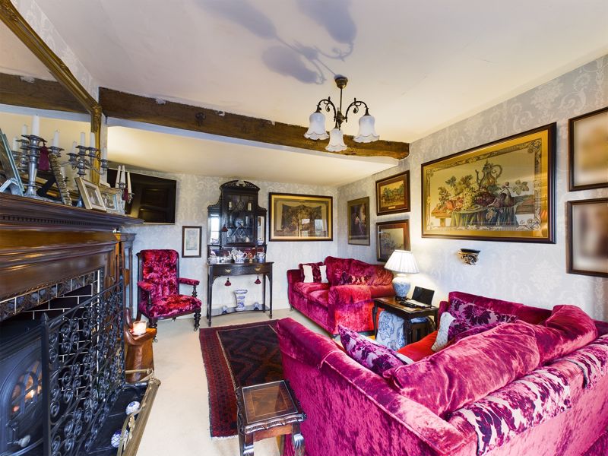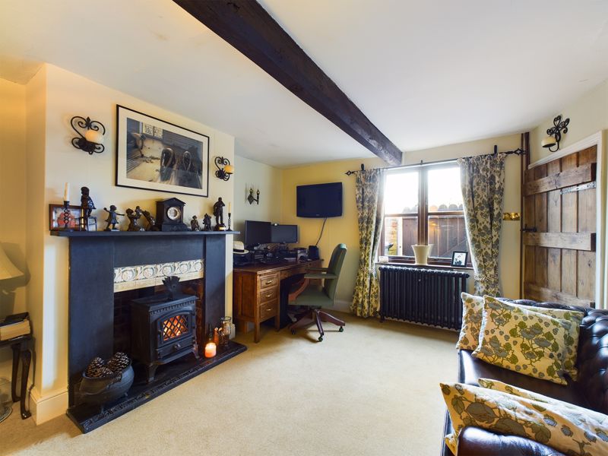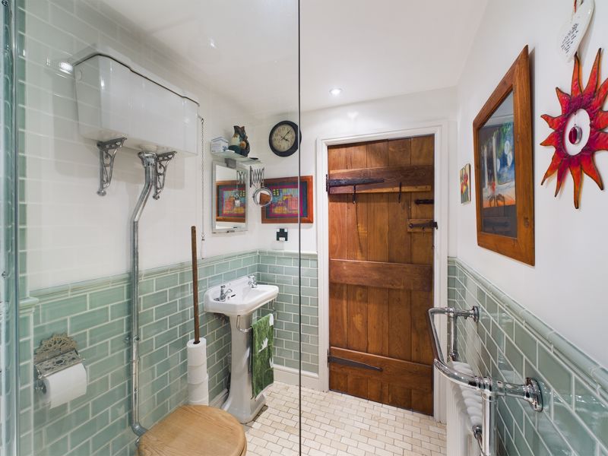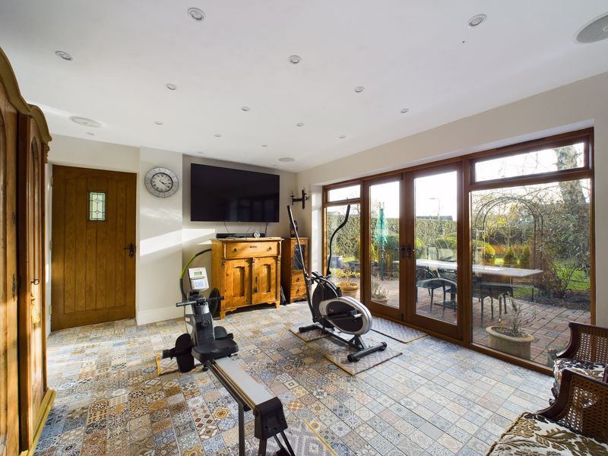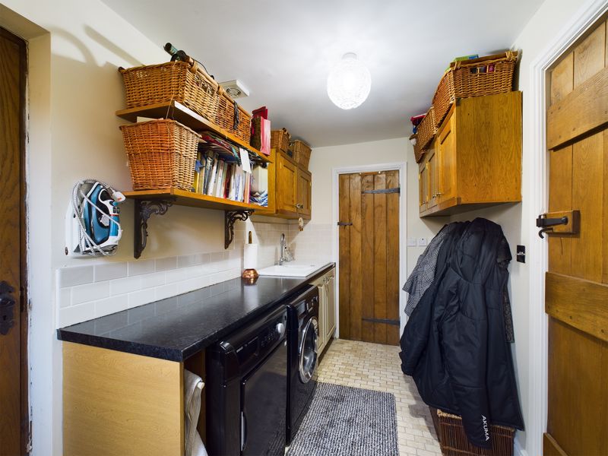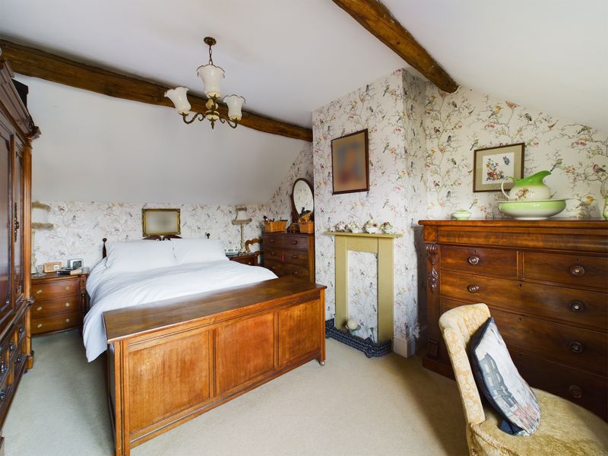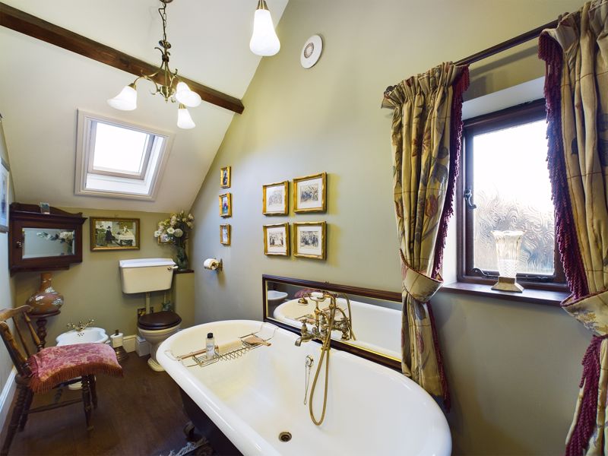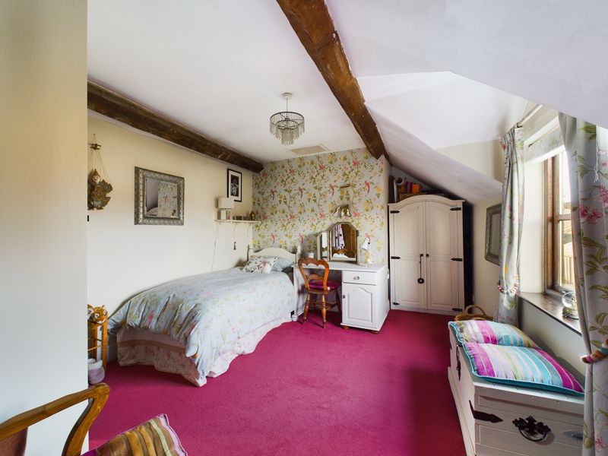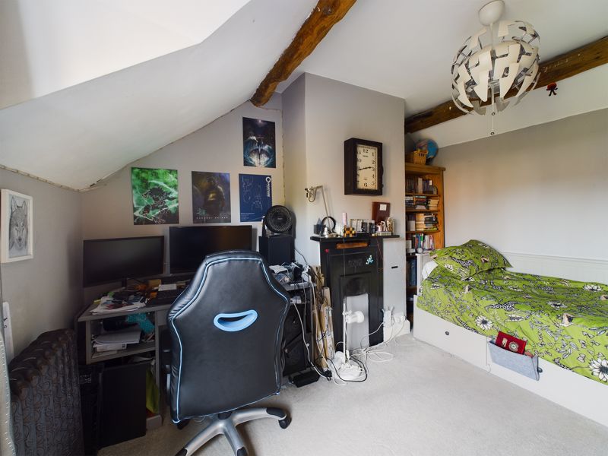28 Beaumaris Road, Newport
NEWPORT,
Shropshire, TF10 7BN
Offers in the Region Of £440,000
- Detached Character Property Close to Newport High Street
- Gated Driveway with Parking for Several Vehicles
- Integral Double Garage
- Established Private Garden
- Kitchen Breakfast Room
- Three Reception Rooms
- Garden Room/Office
- Laundry/Boot Room and Ground Floor Shower Room
- Three Double Bedrooms
- Family Bathroom
A rare opportunity presents itself to purchase a substantial character property in the heart of Newport town with the added benefit of a gated driveway providing ample parking for several vehicles and a large private rear garden. Laundry Cottage has been extended and lovingly refurbished by the present owners to provide flexible and extensive living accommodation ideally suited to a modern family lifestyle. The cottage is bursting with character features and consideration has been given to the style and quality of the fixtures and fittings to retain the character combined with a contemporary twist. There are cast iron radiators throughout. The garden room is currently used as a gym however would be ideally suited as a separate office space for home working.
Laundry Cottage is close to Newport High Street and all local amenities being positioned opposite the highly regarded Adams Grammar School. The High Street has a range of pubs, eateries, independent shops and supermarkets including Waitrose. Nearby are canal and countryside walks which link to Aqualate Mere and the village of Edgmond which are popular with dog walkers. The A41 is a commuter link to the M54 and the A518 to Stafford and Telford. Stafford mainline station has regular services to Manchester, Birmingham and London Euston. Newport also has a regular bus service between Stafford, Gnosall, Newport and Telford Town Centre.
Outside.
Laundry Cottage is approached over a gated, block paved driveway leading to the main entrance, double garage, garden room and onto the rear garden. The driveway has raised beds well stocked with established trees, shrubs and perennial plants. The garden is mainly laid to lawn with a paved pathway, seating and entertaining areas between a pond, beds of roses and borders of climbing plants and shrubs. The garden room is currently used as a gym and benefits from a feature tiled floor with under floor heating, light and power and is double glazed with French doors opening onto the patio. The integral double garage can also be accessed from the laundry room and has a vaulted ceiling with a round window, exposed beams, light, power and electric garage doors.
Ground Floor.
There are two doors at either end of Laundry Cottage providing access. The current owners use the entrance next to the kitchen which opens in an entrance hall having access to the kitchen breakfast room, shower room and dining room. Both the kitchen and downstairs shower room have underfloor heating. The kitchen breakfast room has a vaulted ceiling with Velux windows and floor to ceiling windows to one wall providing an abundance of natural light. The bespoke kitchen has a range of wall and base units with granite work surfaces over and Belfast sink and draining board. There is standing space for an American style fridge freezer. The adjacent laundry/boot room can be assessed from the driveway and has access also to the double garage. The laundry has an airing cupboard, a range of wall and base units with work surfaces over, sink and draining board. There is plumbing and standing for a washing machine and a tumble drier. The dining room has exposed timbers to the ceiling and stairs to the first floor with an under-stairs cupboard. Onto the sitting room with a fireplace with gas fired stove with wooden mantle over, tiled slips and marble hearth. A door provides access to the study/snug through a lobby which has access to the front of the property. The study has a cast fireplace with a commissioned Coalbrookdale tiled surround and gas fired stove.
First Floor.
The master bedroom has a front aspect and ornamental wood mantle to the chimney breast. Bedrooms 2 and 3 are double bedrooms both with a front aspect. The family bathroom consists of a valuated ceiling, freestanding bath with hand held shower over, pedestal wash hand basin, W.C and bidet
Tenure: Freehold
Council Tax Band: TBC
EPC Rating: TBC
Services: All mains gas, electric, water and drainage
Click to enlarge
NEWPORT TF10 7BN








