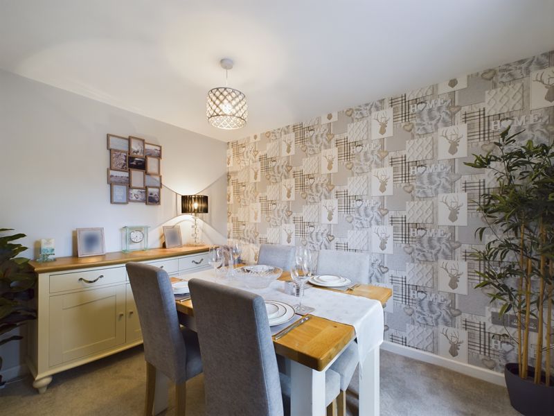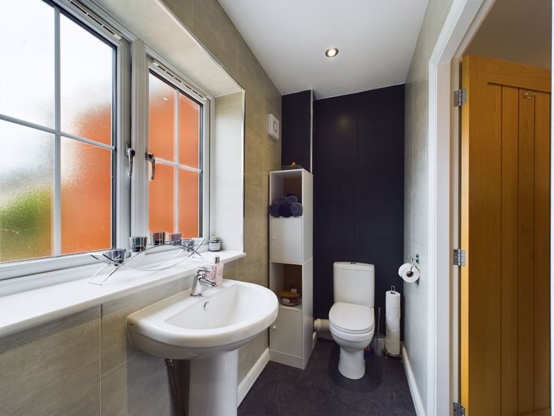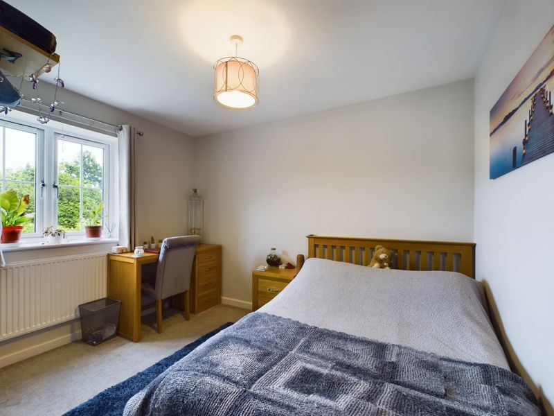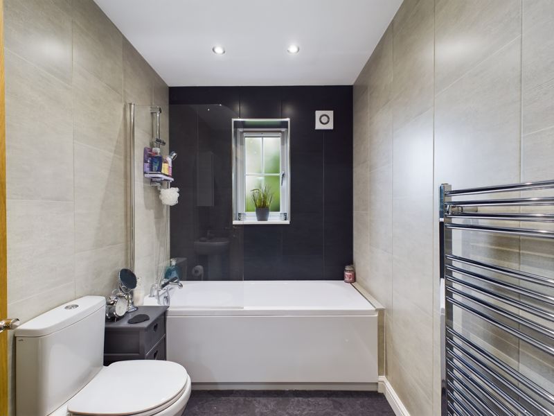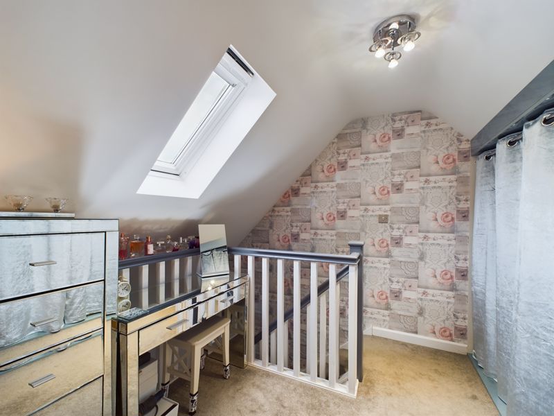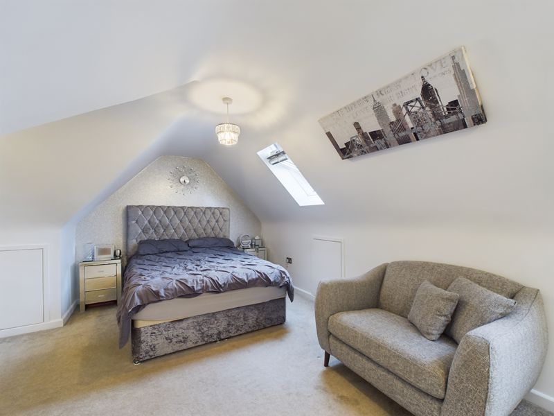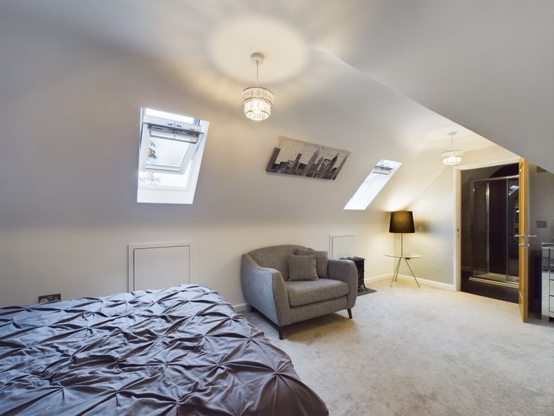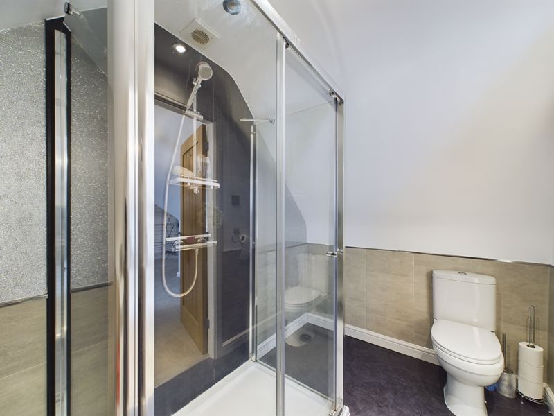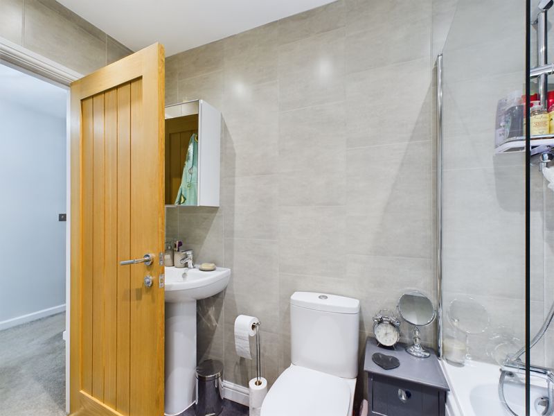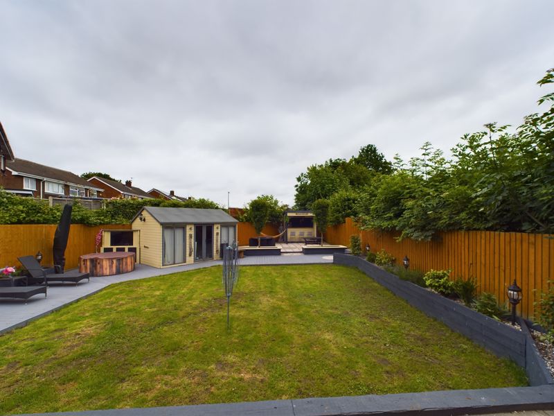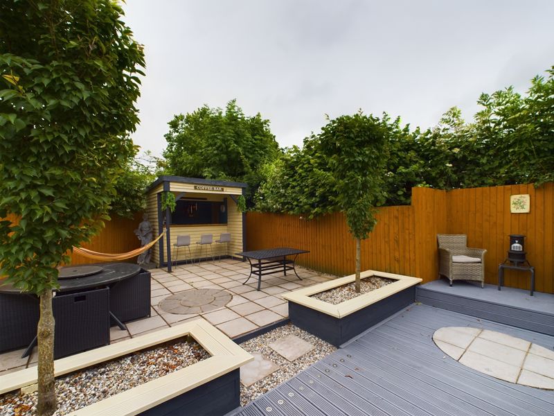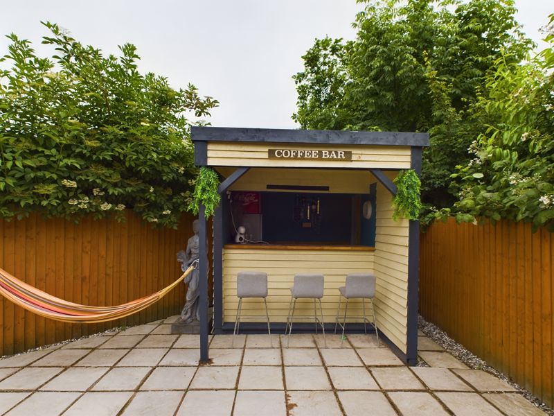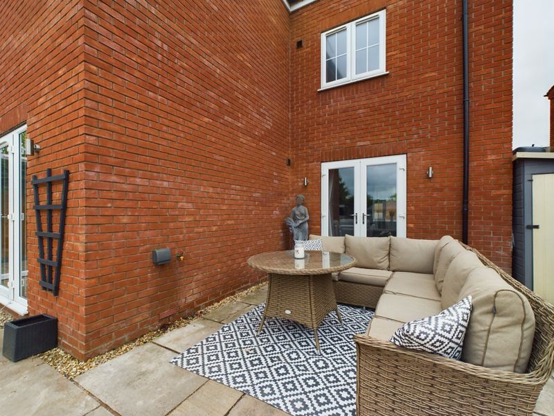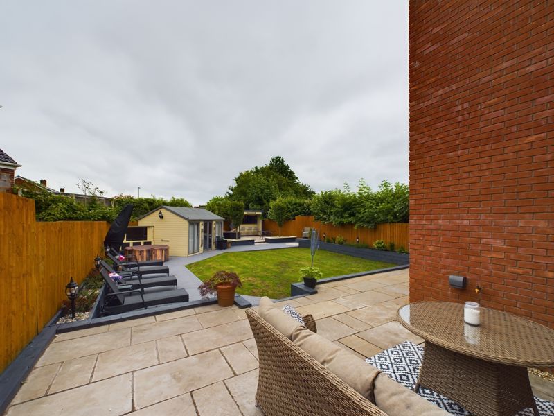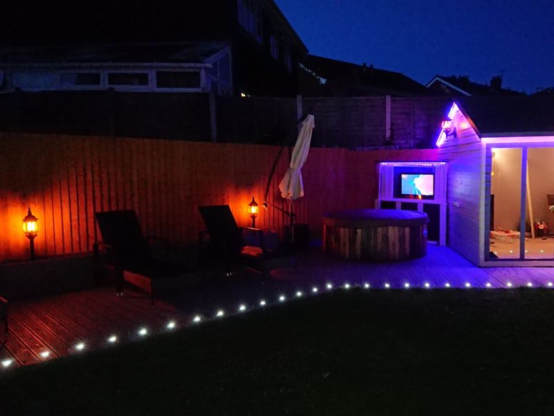Mill Lane, Wellington
Telford,
Shropshire, TF1 1PR
£340,000
- ONLINE VIRTUAL TOUR AVAILABLE
- Situated on a Small Enclave of Detached Family Homes
- Approximately 1490 Square ft of Living Space
- Three Storeys
- Four Bedrooms
- Beautiful Landscaped Rear Garden
SITUATED ON A SMALL ENCLAVE OF DETACHED FAMILY HOMES; This beautiful double fronted three storey detached home has approximately 1490 square ft of living space and accommodation comprising of:
Through Entrance Hallway, Two Reception Rooms, Open Plan Kitchen Breakfast Room, Utility Room, Cloakroom/WC, Four Bedrooms, Family Bathroom, Two En-Suites, Beautifully Landscaped Enclosed Rear Garden, Double Width Driveway. EPC Rating: B
Situation:
Wellington is an established market town on the North Western fringe of Telford. Which is an attractive town centre as well as a market and wide range of facilities including a leisure centre, railway station and good connections on to the M54 motorway. Which gives access to the M6 and Birmingham whilst to the West gives access through to Shrewsbury and then onward into Wales.
The Property:
The property is approached from an open canopy into the through hall where there is a staircase ascending up to the first floor and access leading through to the living room, dining room, breakfast kitchen, utility room and cloakroom/wc. . The open plan kitchen breakfast room has an extensive range of fitted units with integrated appliances and enjoys plenty of natural light through the French doors which open out to the enclosed landscaped rear garden. The living room has a lovely dual aspect with French doors opening out to the rear garden. The dining room enjoys views out towards the front and could be put to a multitude of uses i.e. dining room, playroom, games room, study, etc. The ground floor benefits from underfloor heating through out.
On the first floor there is a landing with access leading off to three bedrooms and a family bathroom. The guest bedroom has the benefit of en suite facilities. Both the en suite and family bathroom have a range of contemporary fitments. Off the first floor landing there is a further staircase ascending up to the second floor.
On the second floor there is access through to the beautiful principle bedroom suite with a landing area being configured as a dressing area with a doorway leading through to the principle bedroom which has a contemporary en suite shower room and enjoys plenty of natural light through the Velux style windows.
Outside:
To the front there is a block paved double width driveway providing off road parking with gated access leading round to the rear garden,. The rear garden makes an ideal place to entertain with a laid lawn with raised borders, large paved patio and decked area which encompasses an outside bar area and summer house.
Council Tax Band: D
Tenure: Freehold
Services: All mains services are connected.
Important
We take every care in preparing our sales details. They are carefully checked, however we do not guarantee appliances, alarms, electrical fittings, plumbing, showers, etc. Photographs are a guide and do not represent items included in the sale. Room sizes are approximate. Do not use them to buy carpets or furniture. Floor plans are for guidance only and not to scale. We cannot verify the tenure as we do not have access to the legal title. We cannot guarantee boundaries, rights of way or compliance with local authority planning or building regulation control. You must take advice of your legal representative. Reference to adjoining land uses, i.e. farmland, open fields, etc does not guarantee the continued use in the future. You must make local enquiries and searches. We currently work with a number of recommended conveyancing partners including Move With Us Ltd, The Conveyancing Partnership Ltd and Move Reports UK Ltd and we currently receive a referral fee of £250 for each transaction.
Click to enlarge
Telford TF1 1PR







