Lodge Coppice, Donnington
Telford,
Shropshire, TF2 7LZ
Guide Price £250,000
- ONLINE VIRTUAL TOUR AVAILABLE
- A well-presented three bedroom detached family home
- Rear conservatory
- Low maintenance rear garden with Astroturf area, decked area and gravelled area
- Integral garage
WITH REAR CONSERVATORY: A well-presented three bedroom detached family home with an integral garage.
Through hallway, kitchen, cloakroom/wc, living room, conservatory, three bedrooms, family bathroom, en suite shower room, integral garage, rear garden, front driveway. EPC Rating: C.
The Property:
The property is accessed via a through hallway which provides entry to the kitchen, integral garage, cloakroom/wc, living room and a staircase ascending to the first floor. The kitchen is made up of a range of base and wall cupboards with space for appliances, built in oven and hob with extractor hood over. The living room and the conservatory both extend to the full width of the property with the living room providing access to the conservatory via sliding doors. From the conservatory, there is access to the rear garden via French doors.
On the first floor landing, there is access to three bedrooms and the family bathroom. There is a useful storage cupboard off the landing and a loft hatch access point. The principle bedroom has the benefit of build in wardrobe space and an en-suite shower room. The en-suite shower room comprises of a pedestal wash hand basin, wc and shower with a ladder style towel rail. The two additional bedrooms have a view out to the rear garden. The family bathroom comprises of a bath with overhead shower facility, pedestal wash hand basin and wc.
Outside:
The low maintenance rear garden is largely made up of astro turf, in addition to a decked area and gravelled space with gated side access to the front of the property. To the front, there is a paved driveway with gravelled stone area and laid lawn border.
Services: All mains services are connected.
Tenure: Freehold
Council Tax Band: D
Important
We take every care in preparing our sales details. They are carefully checked, however we do not guarantee appliances, alarms, electrical fittings, plumbing, showers, etc. Photographs are a guide and do not represent items included in the sale. Room sizes are approximate. Do not use them to buy carpets or furniture. Floor plans are for guidance only and not to scale. We cannot verify the tenure as we do not have access to the legal title. We cannot guarantee boundaries, rights of way or compliance with local authority planning or building regulation control. You must take advice of your legal representative. Reference to adjoining land uses, i.e. farmland, open fields, etc does not guarantee the continued use in the future. You must make local enquiries and searches. We currently work with a number of recommended conveyancing partners including Move With Us Ltd, The Conveyancing Partnership Ltd and Move Reports UK Ltd and we currently receive a referral fee of £250 for each transaction.
Click to enlarge
Telford TF2 7LZ



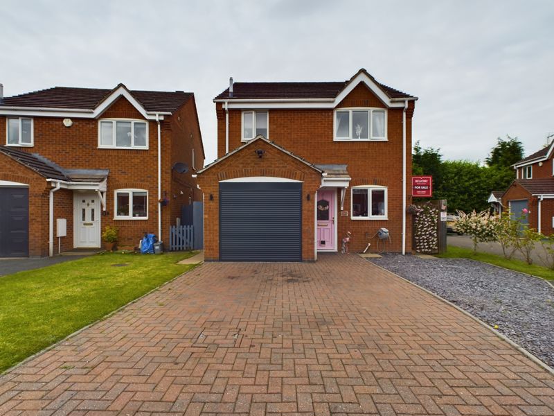
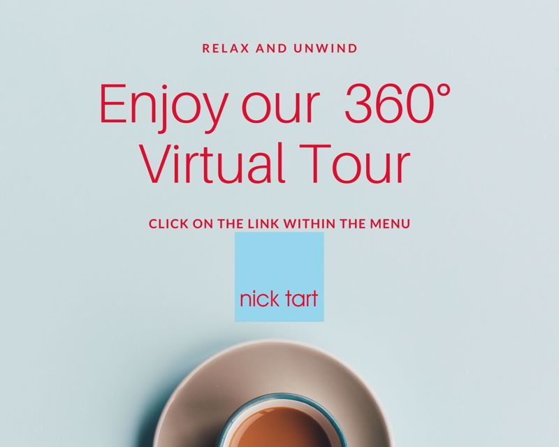
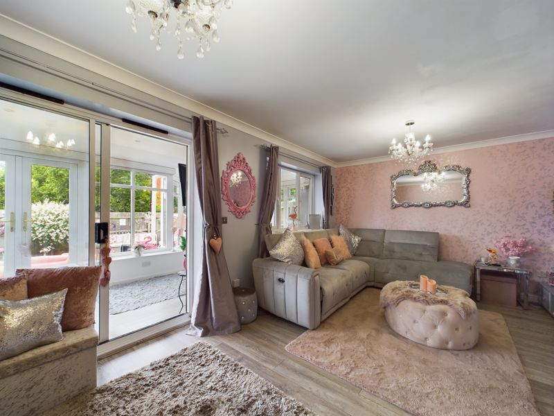
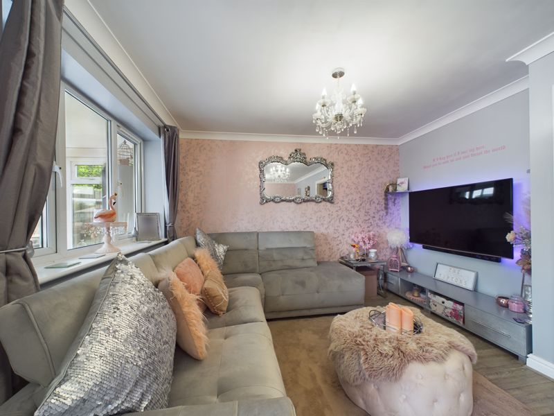
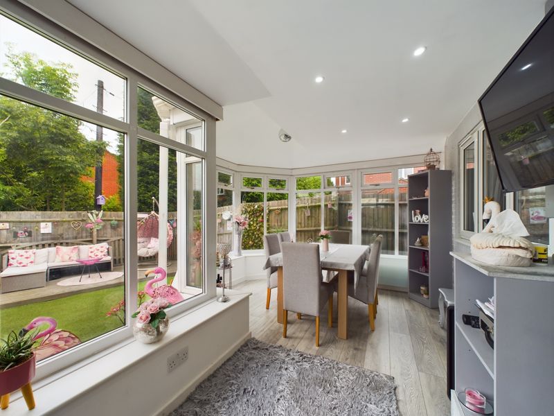
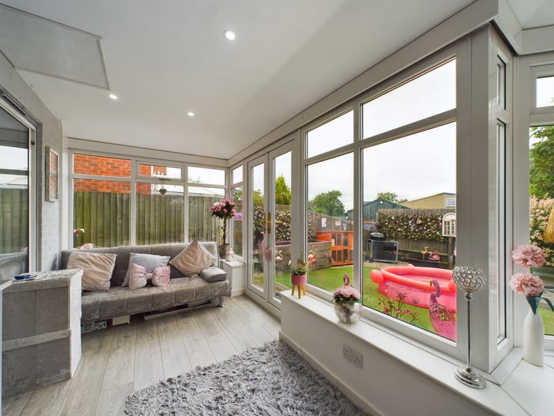

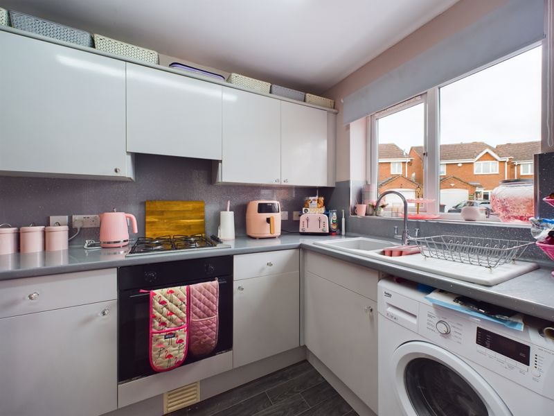
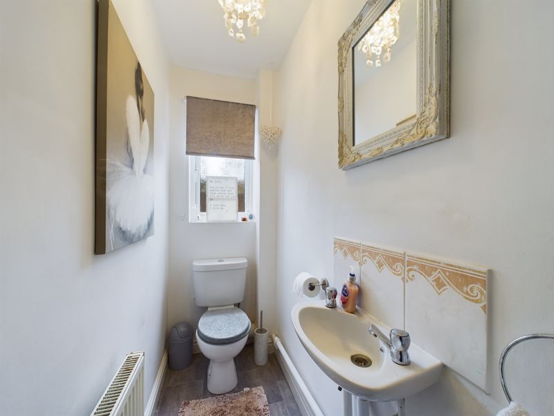
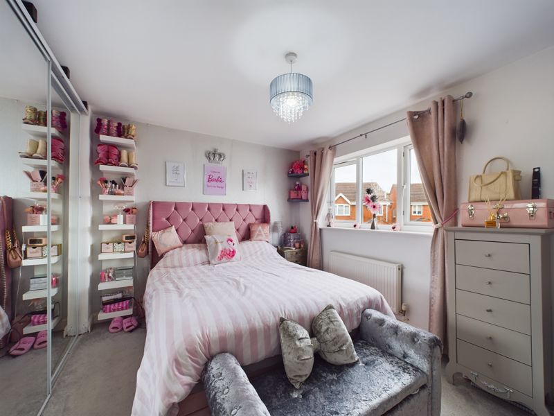
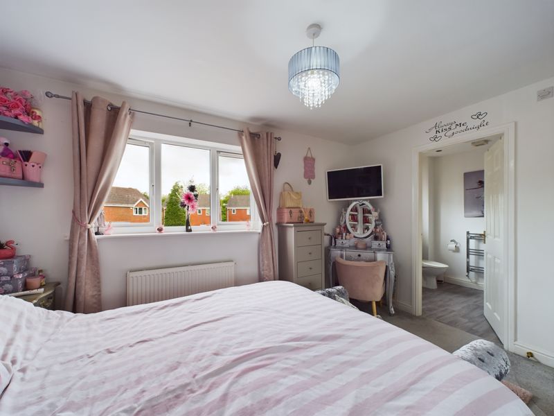
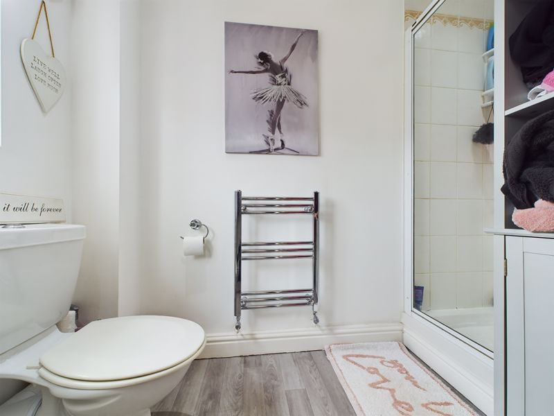

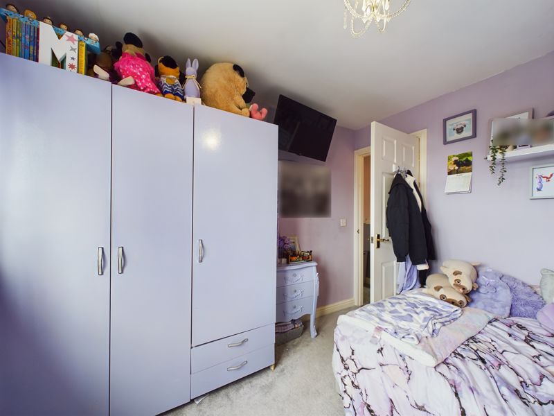



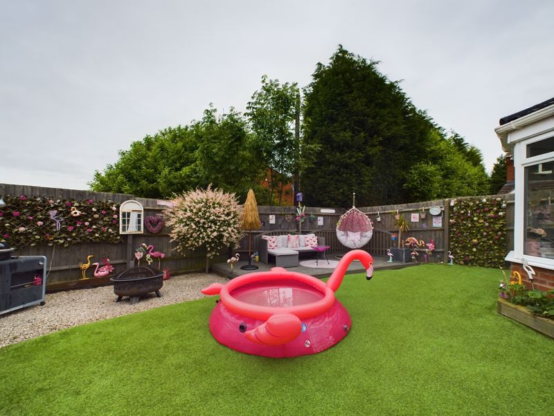
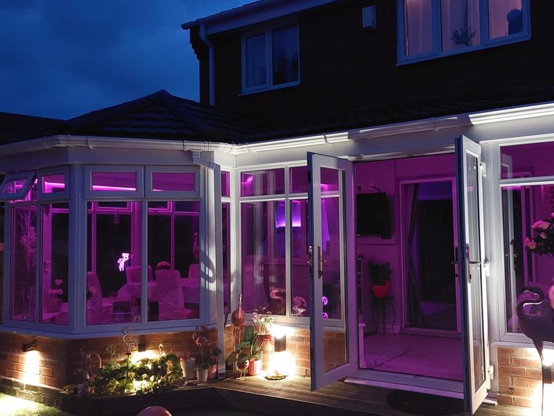
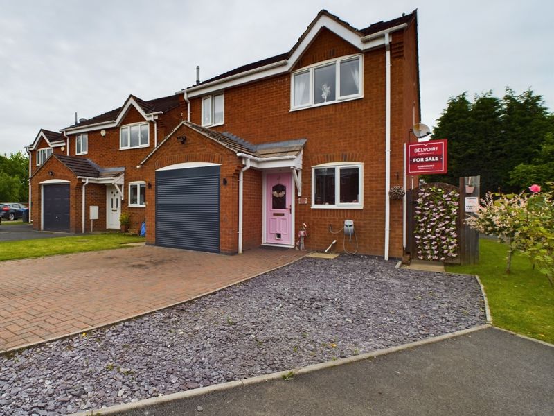
.jpg)




















.jpg)








