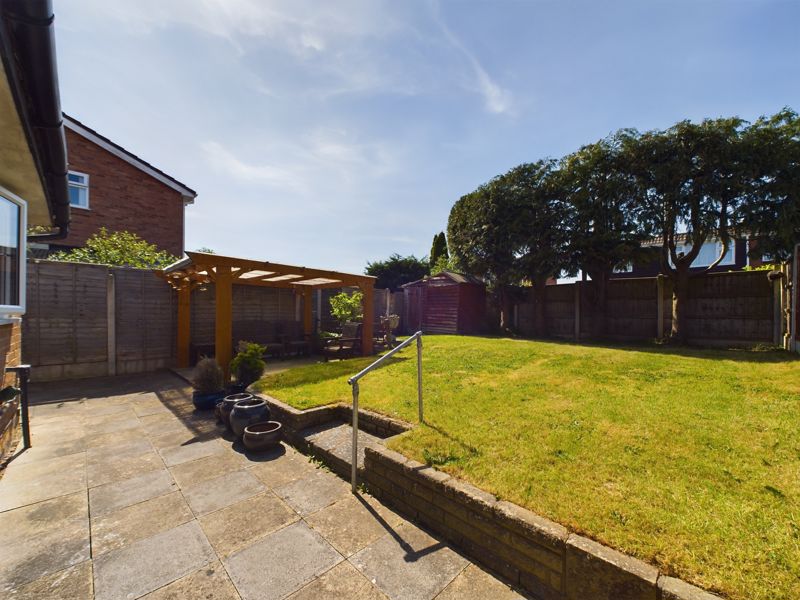Highland Road, Newport
Newport,
Shropshire, TF10 7QE
Offers in the Region Of £250,000
- Cul-de-Sac Position
- Close to Highly Regarded Schools
- Driveway and Garage
- Rear Garden
- Recently Fitted kitchen/Dining Room
- Sitting Room
- Guest Cloakroom
- 4 Bedrooms
- Family Bathroom
This extended 4 bedroom family home occupies a corner plot within a cul-de-sac close to highly regarded schools, Newport High Street and Doctors surgery. The property provides space and flexibility for modern family living and the present owners have recently updated their home to include a re-fitted kitchen with integrated appliances, updated family bathroom, garage door and re-decoration throughout. To the front is a gravel driveway, integral garage and the rear garden is of a good size and includes a paved patio and timber deck with pergola over ideally suited for outdoor entertaining.
Newport has highly regarded schools including the Newport Girls High School and Haberdasher Adams Grammar School. The High Street has a range of pubs, eateries, independent shops and supermarkets including Waitrose. The A518 provides a link to Stafford and Telford and the A41 is a commuter link to the M54. Stafford mainline train station has regular services to London Euston, Birmingham and Manchester.
Outside.
The property is approached over a paved pathway leading to the main entrance with a gravel driveway to either side. The garage has an up and over door, power and access to the property and the rear garden. There is plumbing and standing space for a washing machine and a tumble drier. The rear garden is fully enclosed and has a raised lawn with steps down to a paved patio and deck with timber pergola over.
Ground Floor.
The entrance hall has access to the kitchen/dining room, sitting room, guest cloakroom and garage. The sitting room has an aspect to the front. The recently fitted kitchen/dining room has French doors opening onto the rear garden patio and a useful built in storage cupboard. The kitchen has a range of wall and base units with laminated worksurfaces over and composite sink and draining board. Integrated appliances include an electric range cooker with ceramic hob, double oven and grill, dishwasher and fridge.
First Floor.
Stairs rise from the entrance hall to first floor landing. Bedroom 1 is a double room with a picture window to the front of the property. Bedrooms 2 is a double bedroom. Bedrooms 3 and 4 are single bedrooms. The family bathroom consists of a panelled bath with mains shower over, pedestal wash hand basin and WC.
Tenure: Freehold
Council Tax Band: C
EPC Rating: TBC
Services: All mains gas, electric, water and drainage
“We are required by law to conduct anti-money laundering checks on all those selling or buying a property. Whilst we retain responsibility for ensuring checks and any ongoing monitoring are carried out correctly, the initial checks are carried out on our behalf by Lifetime Legal who will contact you once you have agreed to instruct us in your sale or had an offer accepted on a property you wish to buy. The cost of these checks is £40 (incl. VAT), which covers the cost of obtaining relevant data and any manual checks and monitoring which might be required. This fee will need to be paid by you in advance of us publishing your property (in the case of a vendor) or issuing a memorandum of sale (in the case of a buyer), directly to Lifetime Legal, and is non-refundable. We do not receive any of the fee taken by Lifetime Legal for its role in the provision of these checks.”
Important.We take every care in preparing our sales details. They are carefully checked, however we do not guarantee appliances , alarms, electrical fittings, plumbing, showers etc. Photographs are a guide and do not represent items included in the sale. Room sizes are approximate. Do not use them to buy carpets or furniture. Floor plans are for guidance only and not to scale. We cannot verify the tenure as we do not have access to the legal title. We cannot guarantee boundaries, rights of way or compliance with local authority planning or building regulation control. You must take advice of your legal representative. Reference to adjoining land uses ,i.e farmland, open fields etc does not guarantee the continued use in the future. You must make local enquiries and searches. We currently work with a number of recommended conveyancing partnerships including Simply Conveyancing. We currently receive a referral fee of £200 from Simply Conveyancing for each transaction.
Click to enlarge
Newport TF10 7QE










































