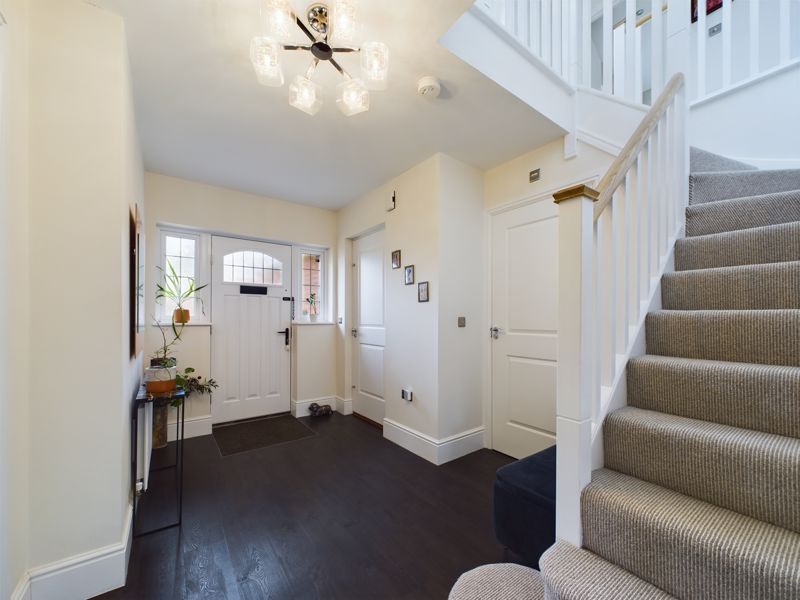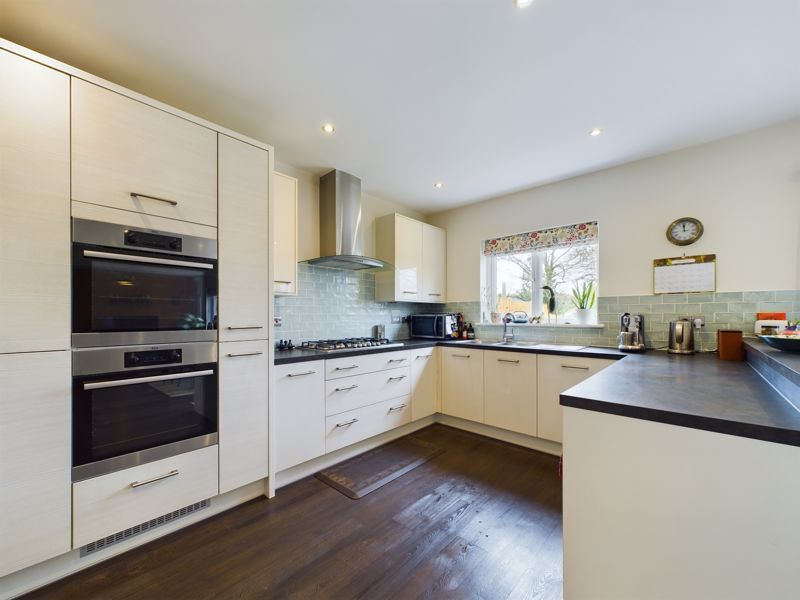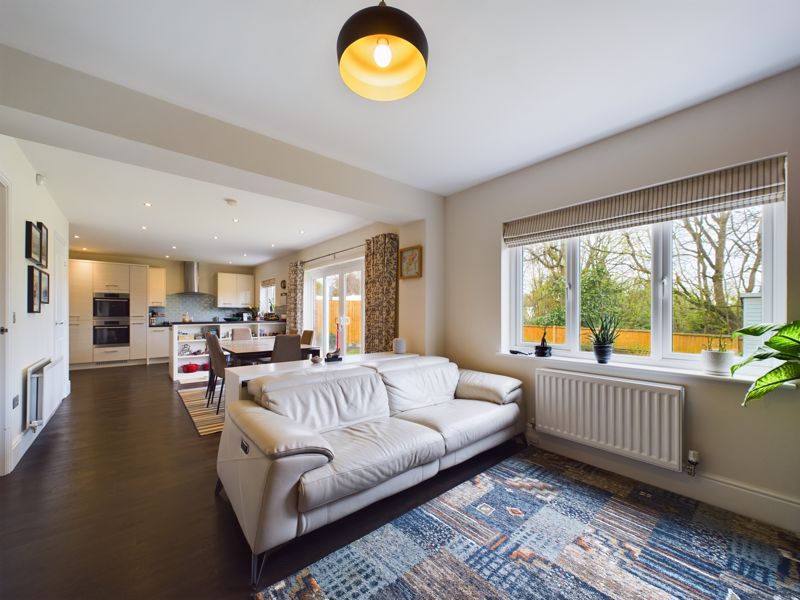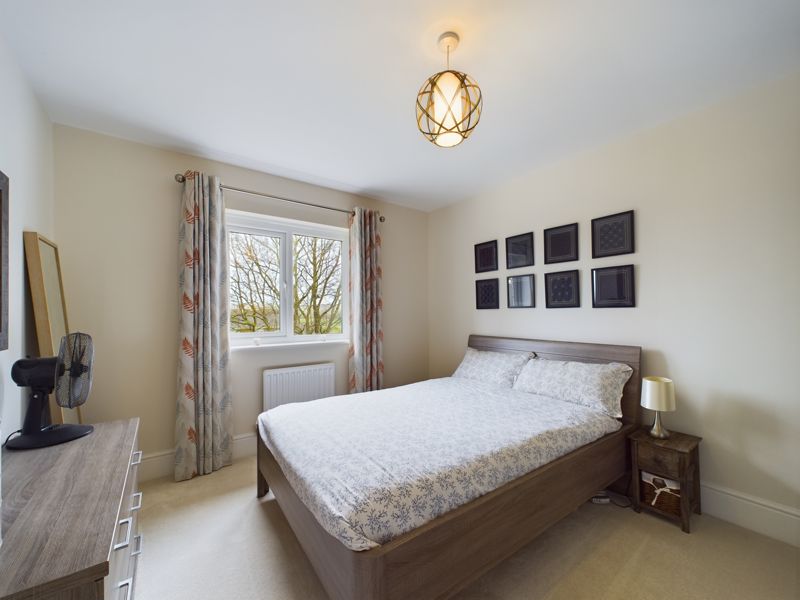Wadlow Drive,
Shifnal,
Shropshire, TF11 9QF
£595,000
- ONLINE VIRTUAL TOUR AVAILABLE
- Detached family home
- Fantastic open plan kitchen/dining/living space
- Four good sized bedrooms
- Double garage
- Front and rear gardens
WITH A FANTASTIC OPEN PLAN KITCHEN/DINING/LIVING SPACE: a beautiful four bedroom detached family home with double garage - presented to show home standard.
Entrance hallway, living room, open plan kitchen/dining/living space, cloakroom/wc, utility room, landing, four bedrooms, x2 en suite shower rooms, family bathroom, front and rear gardens, double garage, driveway. EPC Rating: B
Situation:
Shifnal is an attractive small country town set in the Shropshire countryside, yet most conveniently situated some three miles east of the excellent range of shopping and recreational facilities at Telford town centre. The M54 is within very easy reach providing access to the M6 and the West Midlands conurbation. The town is also serviced by a railway station providing access to Wolverhampton, Birmingham and beyond, as well as Wellington and Shrewsbury.
The Property:
The property comprises of an entrance hallway with access leading off to the living room, kitchen/dining/living space, cloakroom/wc and double garage, with staircase ascending to the first floor. The living room is a lovely light and airy space with a fantastic bay window providing views out to the front of the property. The kitchen has a range of fitted appliances, including a built in oven, grill and hob with extractor hood over, fridge/freezer and dishwasher, another feature is the built in soft water filter under the sink. From the kitchen, there is access to the utility room, which provides space for further appliances and access through to the side of the house. There are sliding UPVC doors leading out to the rear garden with plenty of space for a six seater dining table and chairs as well as further space for an additional living area. There is a useful under stairs storage cupboard and a pedestrian door leading through to the double garage from the hallway.
On the first floor, there is a landing with a useful loft hatch access point and access through to four bedrooms and the family bathroom. The principle bedroom has a wonderful view out to the front of the property and has the benefit of built in wardrobe space and en suite shower room comprising of the usual facilities. The second bedroom is also home to a built in wardrobe and en suite shower room and has a view out to the rear garden. Bedrooms three and four also have views out to the rear garden. The family bathroom is tiled from floor to ceiling and has a wc, wash hand basin, and bath with over head shower.
Outside:
To the rear of the property, there is paved patio space and laid lawn with shrub borders and gated access to the side of the dwelling giving access to the front of the property. To the front, there is a double width driveway with access to the double garage via an up and over door, there is a low level hedge border with laid lawn and paved patio leading to the front door.
Tenure: Freehold
Services: All main services are connected.
The sellers have advised there is an estate maintenance charge payable yearly (Public Open space service charges) - BETTS Estates £324.15
Council Tax Band: F
Important
We take every care in preparing our sales details. They are carefully checked, however we do not guarantee appliances, alarms, electrical fittings, plumbing, showers, etc. Photographs are a guide and do not represent items included in the sale. Room sizes are approximate. Do not use them to buy carpets or furniture. Floor plans are for guidance only and not to scale. We cannot verify the tenure as we do not have access to the legal title. We cannot guarantee boundaries, rights of way or compliance with local authority planning or building regulation control. You must take advice of your legal representative. Reference to adjoining land uses, i.e. farmland, open fields, etc does not guarantee the continued use in the future. You must make local enquiries and searches. We currently work with a number of recommended conveyancing partners including Move With Us Ltd, The Conveyancing Partnership Ltd and Move Reports UK Ltd and we currently receive a referral fee of £250 for each transaction.
Click to enlarge
Shifnal TF11 9QF



































































