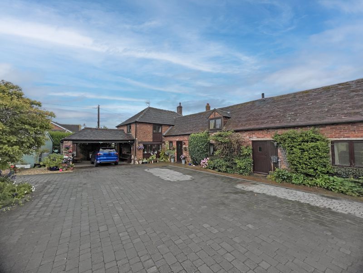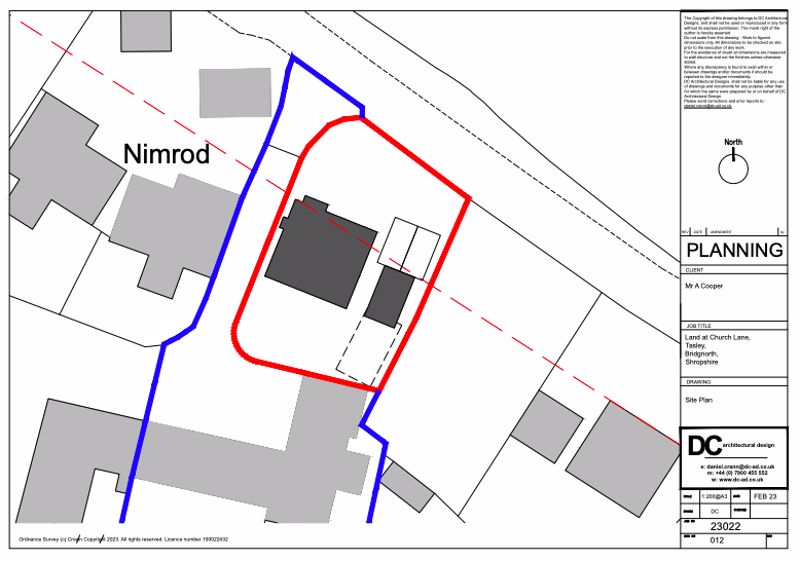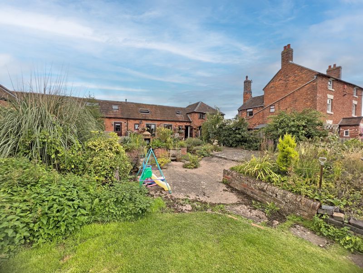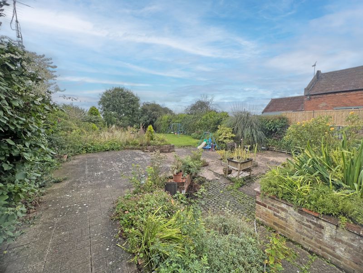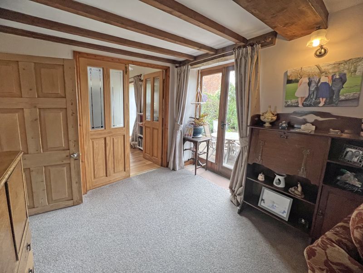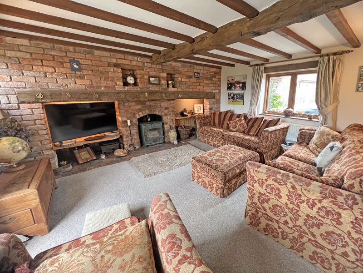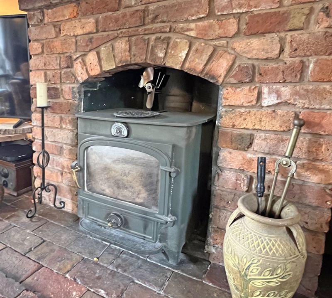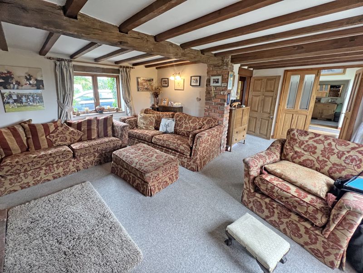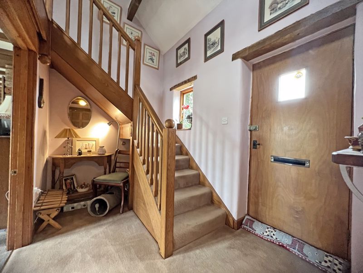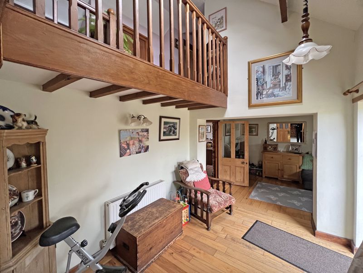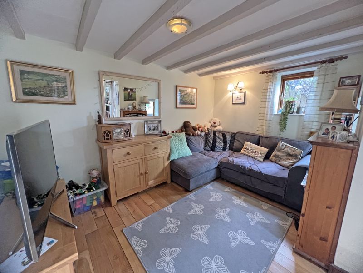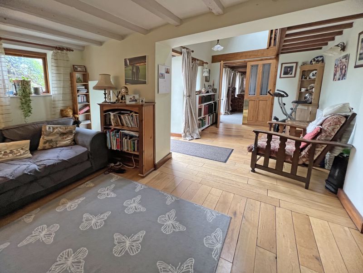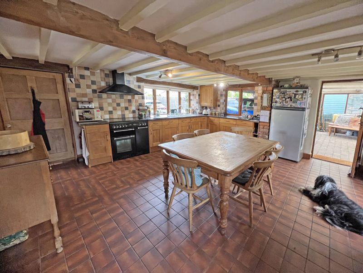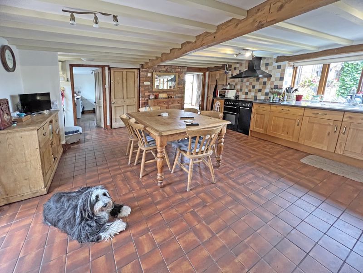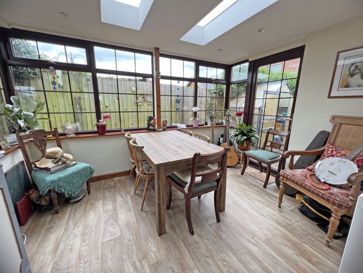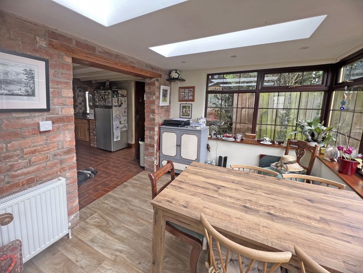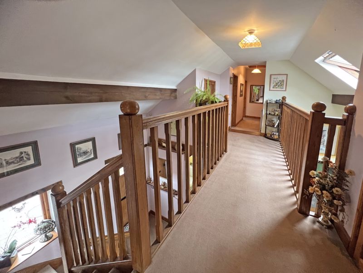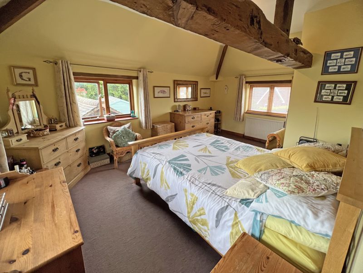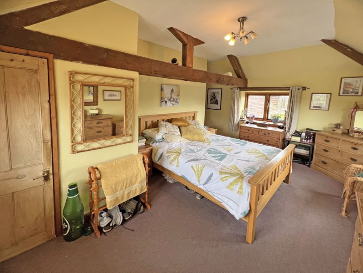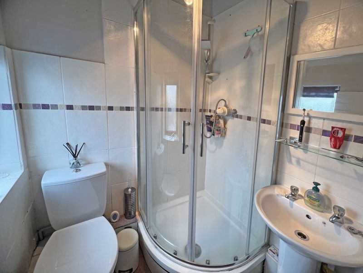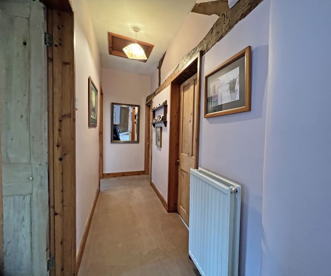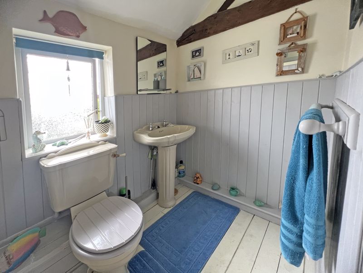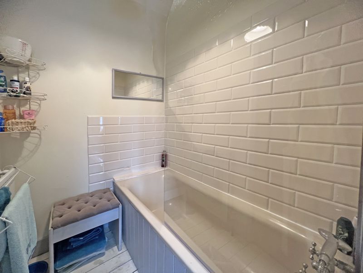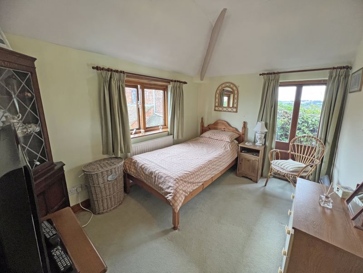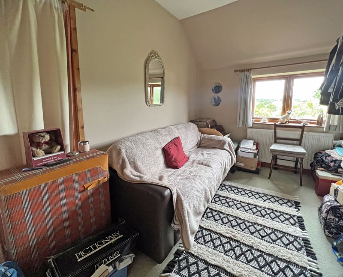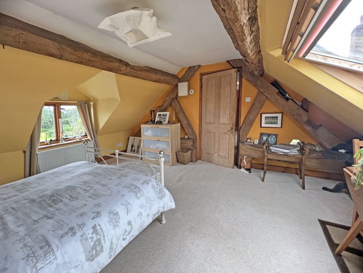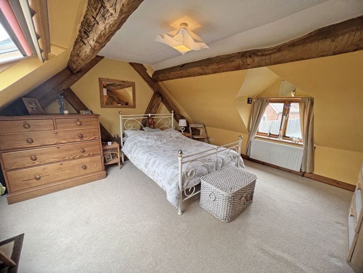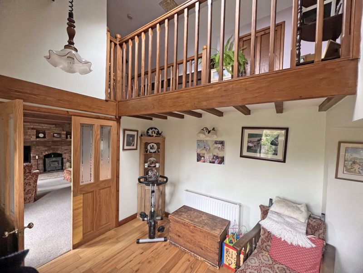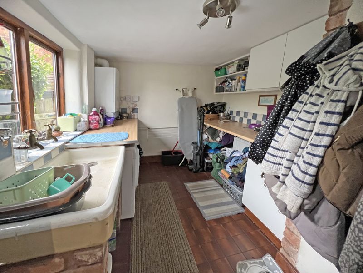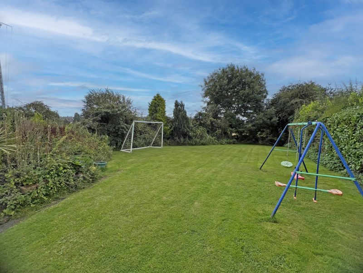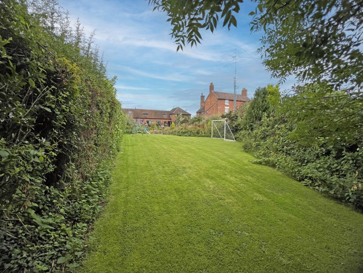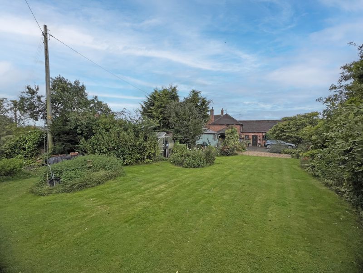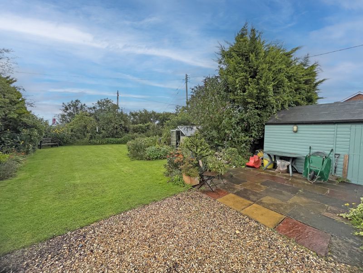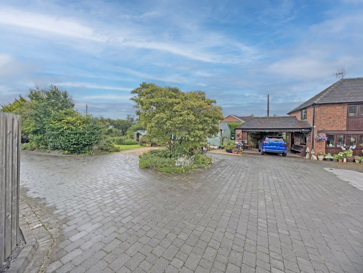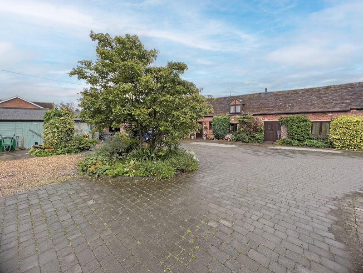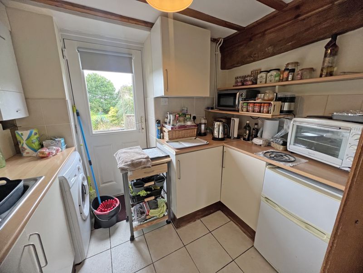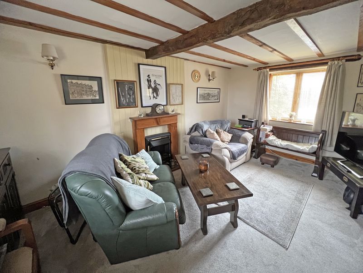Church Lane,
Bridgnorth,
Shropshire, WV16 4NW
Offers in the Region Of £590,000
- Stunning Attached Barn Conversion On The Fringe Of Town
- Beautiful Semi-Rural Location Yet Only A Short Distance From Bridgnorth's Many Amenities
- Wealth Of Character & Charm Throughout Having Been Converted In 1989
- Breakfast Room, Snug & Sitting Room
- Spacious Dining Kitchen, Utility, Guest W.C.
- Open Plan Landing, Four First Floor Bedrooms
- En-Suite Shower Room, Main Family Bathroom
- Separate, Adjoining Annexe With Sitting Room, Kitchen, Double Bedroom & Shower Room
- 1/3 Acre Gardens, Ample Parking, Planning Consent For A Further Dwelling & Garage
- Beautiful Early 19thC Property With Even Further Potential
A beautiful barn conversion occupying a prominent position in this much desired location on the very fringe of Bridgnorth, yet offering the convenience of being not far from the High Street and its many amenities. Dating back to the 19thC and having served as a Granary on the Tasley Estate the property was converted in 1989 by its current owners to a very high standard and has a wealth of charm and character throughout, having the added benefit of an attached annexe as well as planning consent for a detached dwelling in the grounds. Standing on a plot of approximately 1/3 acre The Coach House boasts some great accommodation which includes an entrance hall, superb farmhouse style dining kitchen finished in Oak with granite effect work tops, a breakfast room, snug to the rear, charming sitting room with log burner, utility and guest cloaks to the ground floor. The first floor has an open plan landing with built in storage, four large bedrooms (master an en-suite shower room) and the family bathroom. The annexe comprises of an entrance hall, kitchen area, double bedroom and shower room. Outline planning has been granted for a detached bungalow to the front of the property with a garage (planning reference 23/01819/OUT). A large frontage greets the potential viewer with a lawned area, parking for numerous vehicles, spacious workshop, timber carport and some wonderful gardens to the rear backing onto farmland. A truly special property on which a viewing is highly recommended.
Anti Money Laundering & Proceeds of Crime Acts: To ensure compliance with the Anti Money Laundering Act and Proceeds of Crime Act: All intending purchasers must produce identification documents prior to the memorandum of sale being issued. If these are not produced in person we will require certified copies from professionals such as doctor, teacher, solicitor, bank manager, accountant or public notary, To avoid delays in the buying process please provide the required documents as soon as possible. We may also use an online service provider to also confirm your identity. A list of acceptable ID documents is available upon request. We will also require confirmation of where the funding is coming from such as a bank statement with funding for deposit or purchase price and if mortgage finance is required a mortgage agreement in principle from your chosen lender.
Important
We take every care in preparing our sales details. They are carefully checked, however we do not guarantee appliances, alarms, electrical fittings, plumbing, showers, etc. Photographs are a guide and do not represent items included in the sale. Room sizes are approximate. Do not use them to buy carpets or furniture. Floor plans are for guidance only and not to scale. We cannot verify the tenure as we do not have access to the legal title. We cannot guarantee boundaries, rights of way or compliance with local authority planning or building regulation control. You must take advice of your legal representative. Reference to adjoining land uses, i.e. farmland, open fields, etc does not guarantee the continued use in the future. You must make local enquiries and searches.
Click to enlarge
Bridgnorth WV16 4NW



