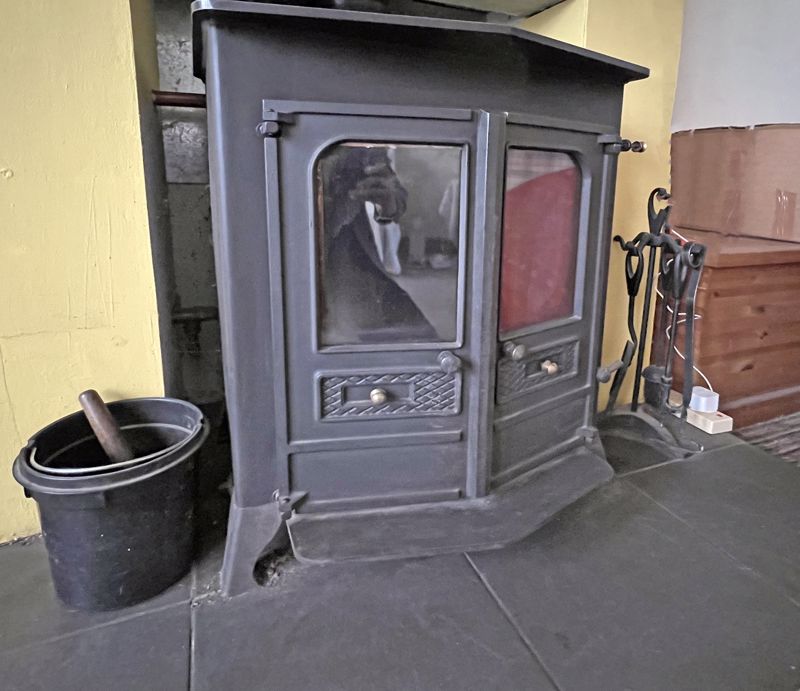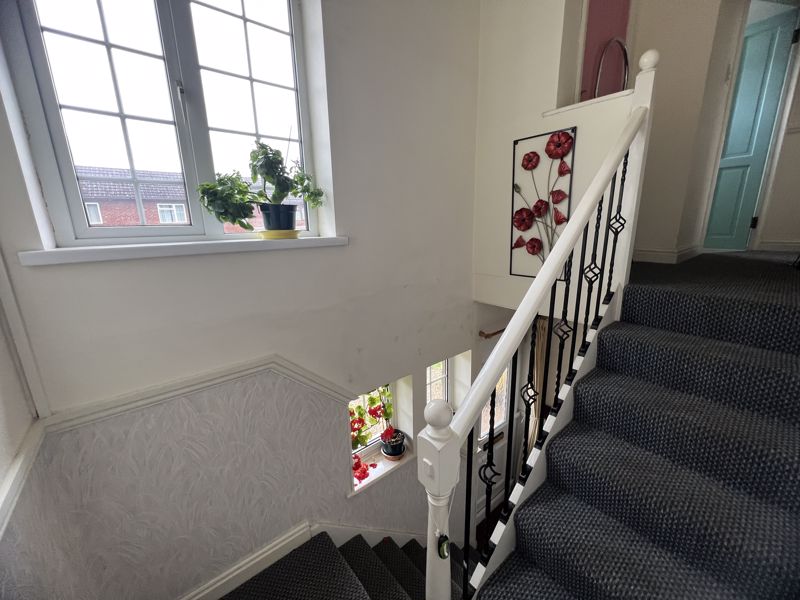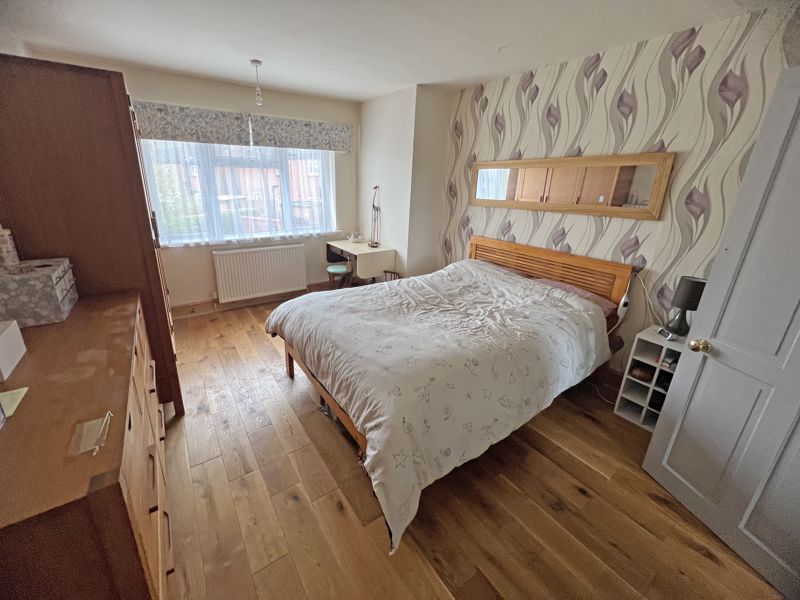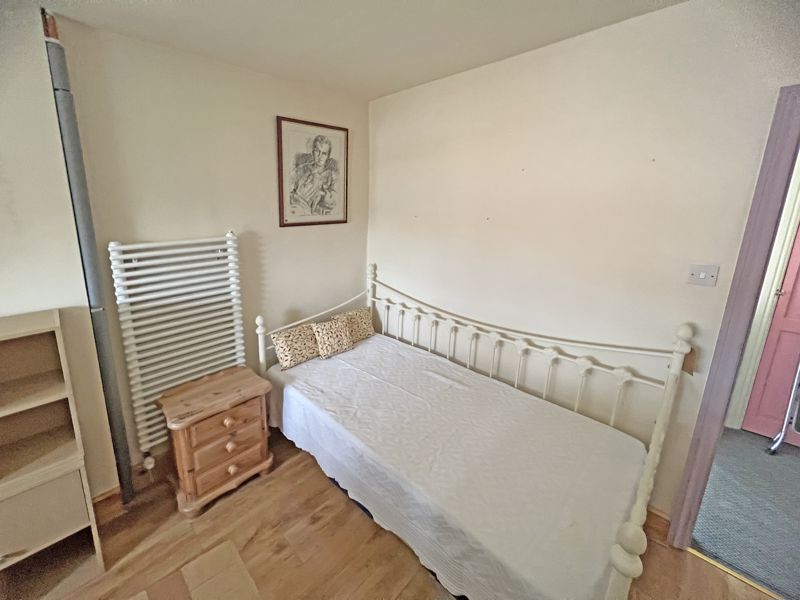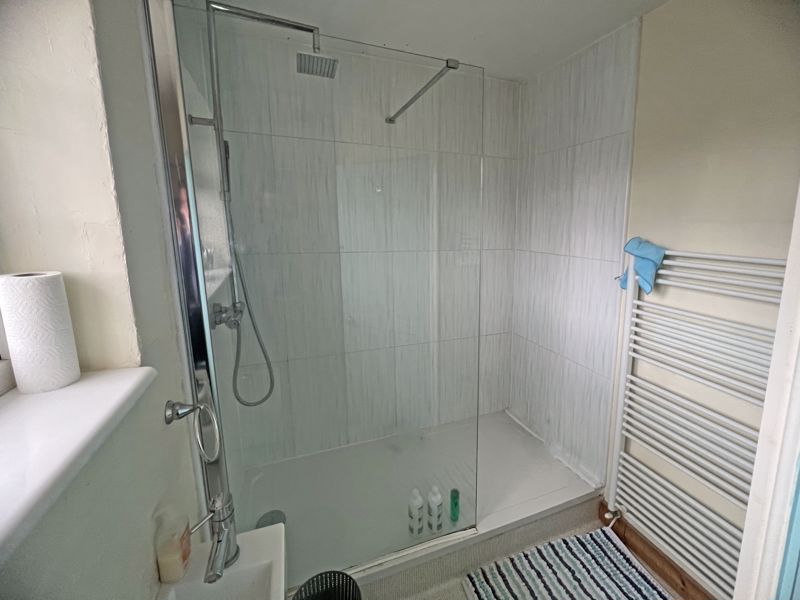The Hobbins,
Bridgnorth,
Shropshire, WV15 5HJ
Offers in the Region Of £210,000
- Deceptively Spacious Semi-Detached Home On The Outskirts Of Town
- Entrance Hall
- Sitting/Dining Room
- Conservatory
- Kitchen/Diner
- Two Large Double Bedrooms
- Refitted Shower Room
- UPVC Double Glazing & Central Heating
- Tandem Garage, Generous Rear Garden & Ample Parking To The Front
A spacious example of these popular homes on the outskirts of Bridgnorth being great for the first time buyer or for those wishing to downsize. Comprising in brief of an entrance hallway with under stairs storage, generous sitting room with a multi fuel burner and French doors opening to an almost full width conservatory to the rear, finally to the ground floor is a large kitchen/diner. Two large double bedrooms and a shower room are evident to the first floor. UPVC double glazing and central heating. Having good parking options to the front for several vehicles as well as an attached tandem garage and a good size rear garden offering privacy.
Anti Money Laundering & Proceeds of Crime Acts: To ensure compliance with the Anti Money Laundering Act and Proceeds of Crime Act: All intending purchasers must produce identification documents prior to the memorandum of sale being issued. If these are not produced in person we will require certified copies from professionals such as doctor, teacher, solicitor, bank manager, accountant or public notary, To avoid delays in the buying process please provide the required documents as soon as possible. We may also use an online service provider to also confirm your identity. A list of acceptable ID documents is available upon request. We will also require confirmation of where the funding is coming from such as a bank statement with funding for deposit or purchase price and if mortgage finance is required a mortgage agreement in principle from your chosen lender.
Important
We take every care in preparing our sales details. They are carefully checked, however we do not guarantee appliances, alarms, electrical fittings, plumbing, showers, etc. Photographs are a guide and do not represent items included in the sale. Room sizes are approximate. Do not use them to buy carpets or furniture. Floor plans are for guidance only and not to scale. We cannot verify the tenure as we do not have access to the legal title. We cannot guarantee boundaries, rights of way or compliance with local authority planning or building regulation control. You must take advice of your legal representative. Reference to adjoining land uses, i.e. farmland, open fields, etc does not guarantee the continued use in the future. You must make local enquiries and searches.
Click to enlarge
Bridgnorth WV15 5HJ






