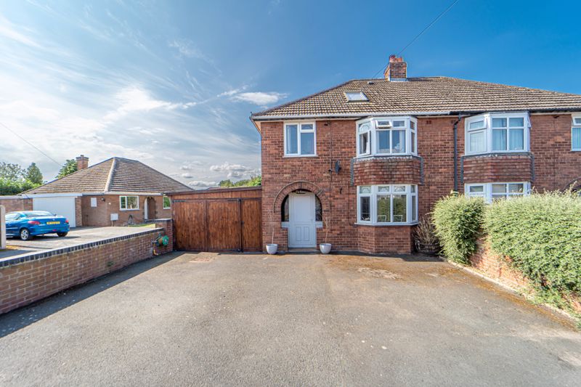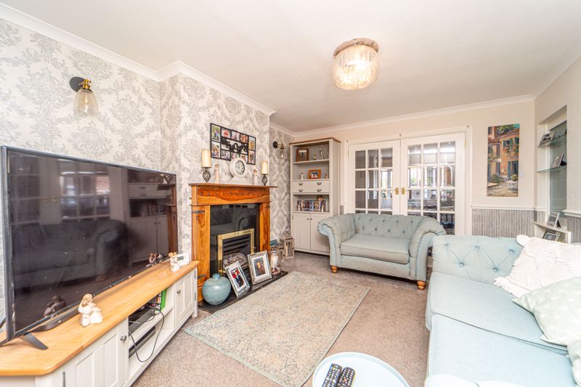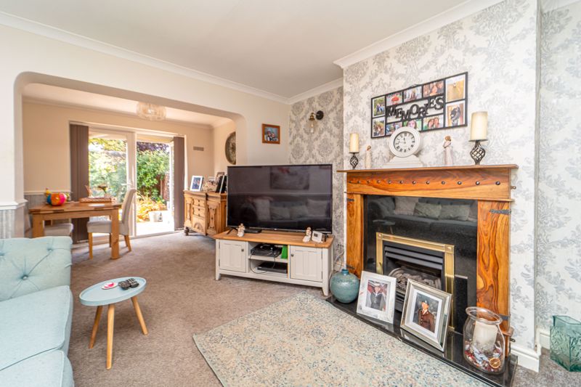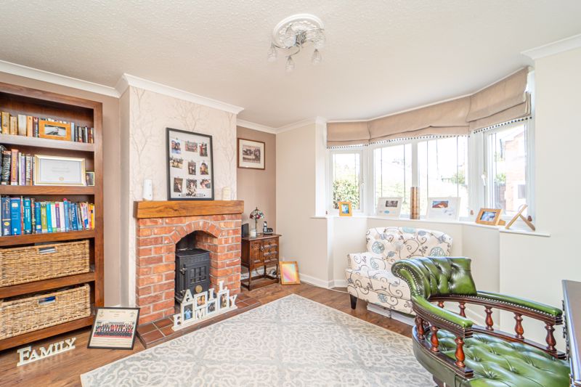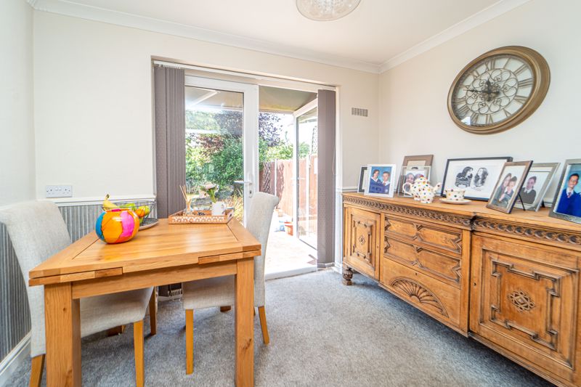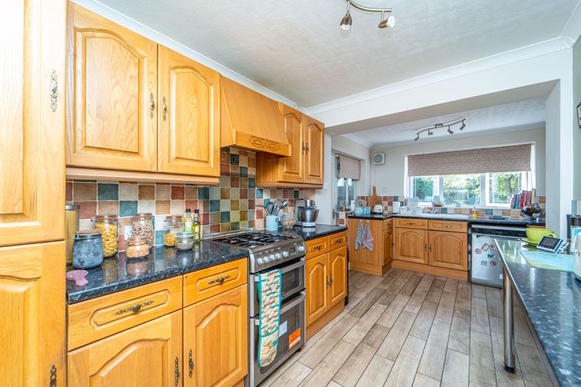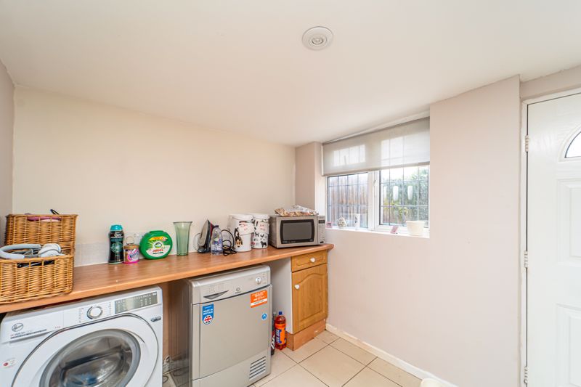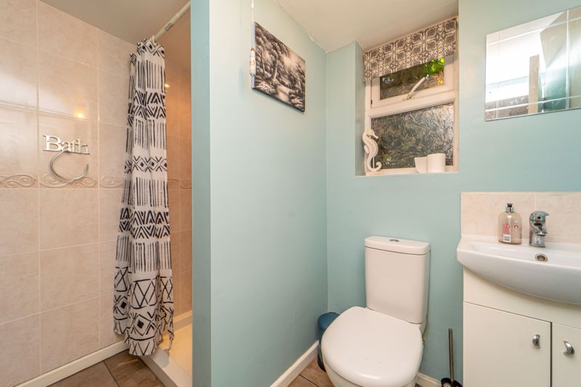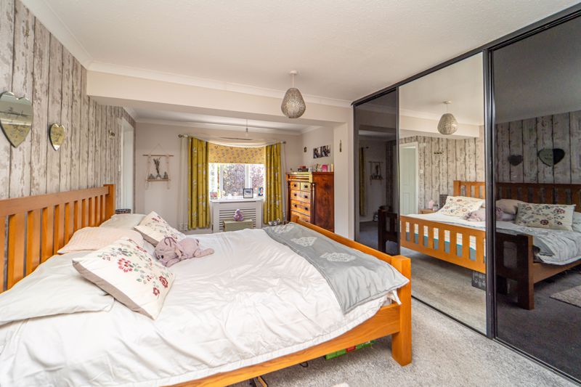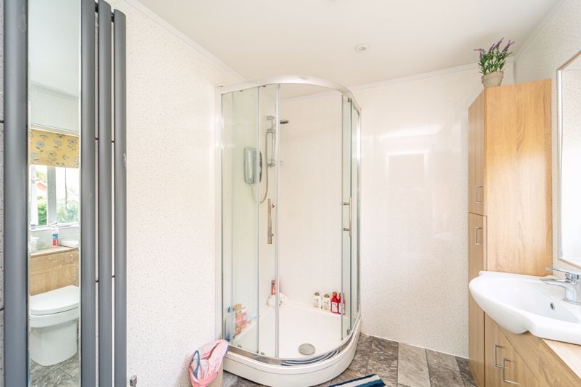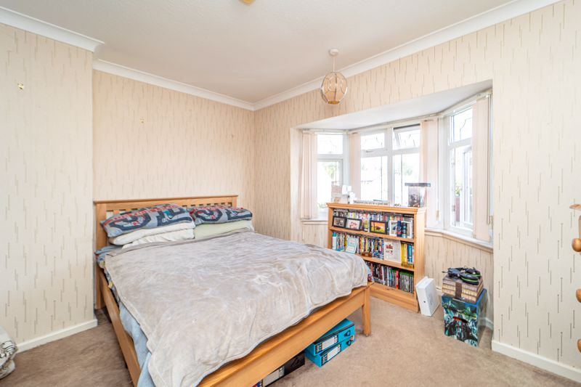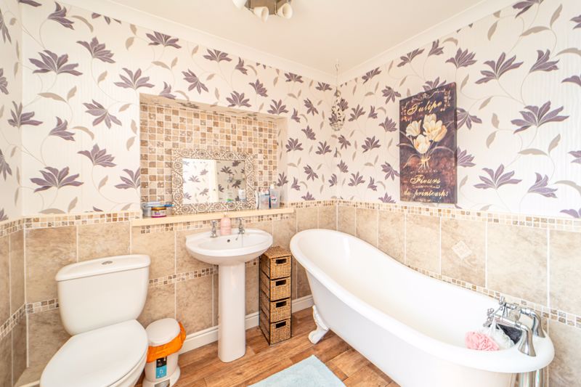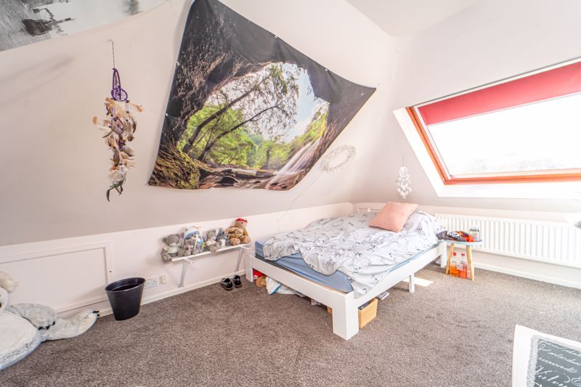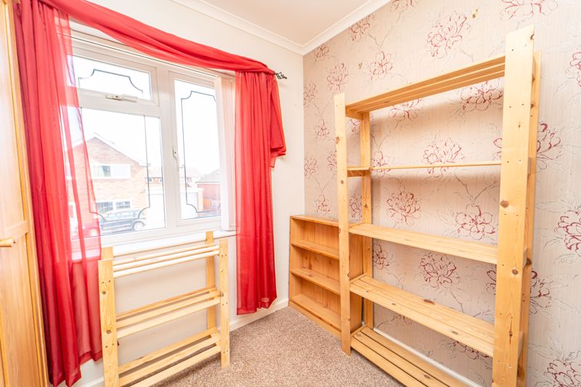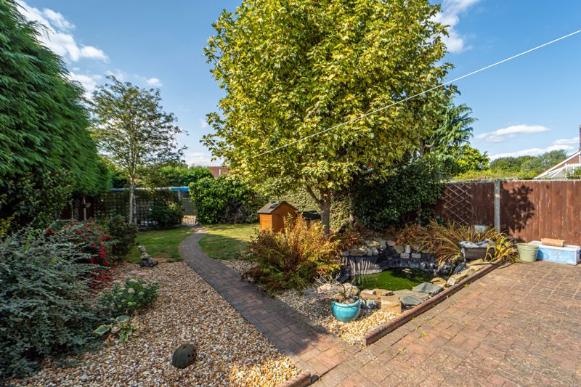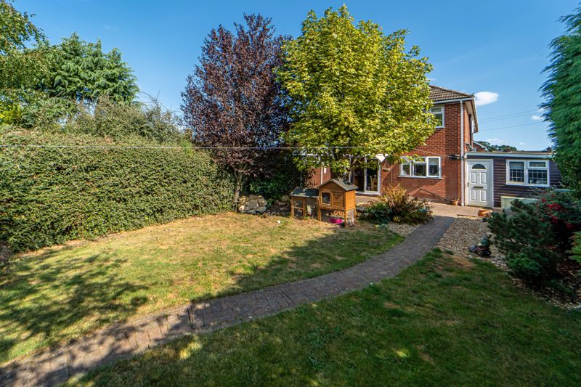Muxton Lane, Muxton
Telford,
Shropshire, TF2 8PE
Offers in the Region Of £300,000
- No Onward Chain
- Cul-de-Sac Position
- Garage and Driveway With Parking For Several Vehicles
- Large Rear Garden
- Kitchen Breakfast Room
- 2 Reception Rooms
- Laundry/Boot Room and Guest Cloakroom
- 4 Bedrooms ( 3 Double)
- En-Suite, Family Bathroom and Ground Floor Shower Room
This four bedroom family home benefits from a large rear garden, garage and driveway with parking for several vehicles and has No Onward Chain. Accommodation is well proportioned throughout and the present owner has updated the property with works including: an electrical re- wire, new consumer unit, Baxi boiler and ceilings re-plastered.
Laneside is a cul-de-sac off Muxton lane, close to The Shropshire Golf Club and Granville Park countryside walks. Nearby is Muxton primary School, doctors surgery and there is a regular bus service between Stafford, Newport, Muxton and Telford Town Centre. The nearby A518 is a commuter link to Telford and the M54. Telford station has regular services to Wolverhampton, Birmingham and onwards to London Euston. Telford Town Centre has a range of retail outlets, bars eateries and leisure facilities.
Outside.
The property is approached over a large driveway leading to the garage and main entrance. The integral garage has windows to the side, light and power and can be accessed from inside the property. The rear garden is fully enclosed making this ideal for children and pets. The garden is mainly laid to lawn with a paved patio, ornamental pond and a variety of mature shrubs, perennials and specimen trees. Accessed through a gate is a vegetable garden with a large shed that has power and light.
Ground Floor.
The entrance hall has wood flooring and stairs rise to the first floor landing. The kitchen breakfast room has a breakfast bar and a range of wall and base units with work surfaces over and ceramic sink and draining board. There is standing space for a gas cooker and fridge freezer. The laundry/boot room has a range of base units with work surfaces over and there is standing a plumbing space for a washing machine. A door provides access to the rear garden. The shower room has a shower cubicle with electric shower, wash hand basin and W.C. The sitting room has double doors to opening onto the rear garden aspect and to the centre of the room is brick fire place with a wood burner. The dining room has a large bay window and to the centre of the room is a marble fireplace with wood mantle with a gas fire.
First Floor.
Bedroom 1 is a large double room with fitted wardrobes and a rear garden aspect. The en-suite has a corner shower cubicle with electric shower, wash hand basin and W.C. Bedroom 2 is a good size double room with a large bay window with a bay window to the front. Bedroom 4 is a single room. The family bathroom has a slipper bath, pedestal wash hand basin and a W.C.
Second Floor.
Stairs rise from the first floor landing to Bedroom 3. Bedroom 3 is a double room within the roof space with two Velux windows. The is an en-suite facility which is currently disconnected as it is used as wardrobe space.
Tenure: Freehold
Council Tax Band: C
EPC Rating: E
Services: All mains gas, electric, water and sewage. Wood Burner.
Click to enlarge
Telford TF2 8PE




