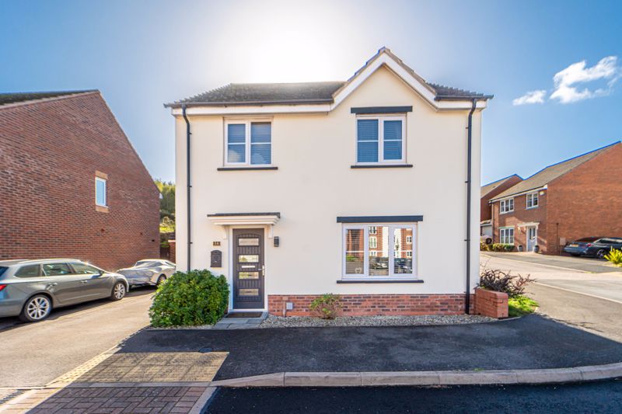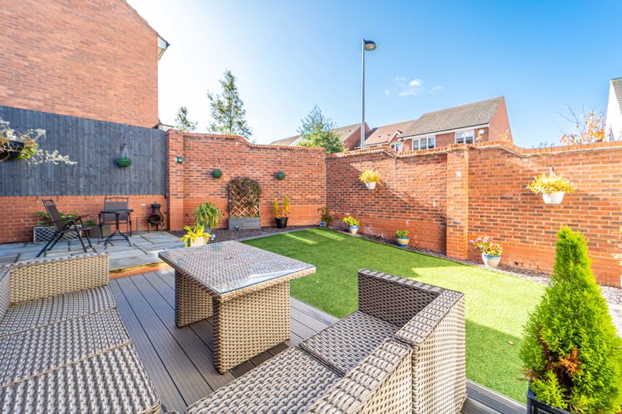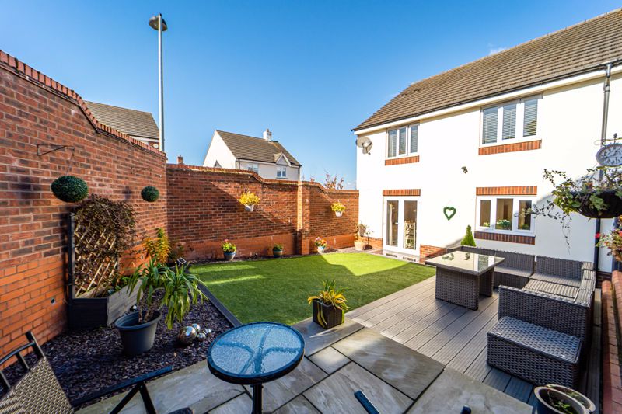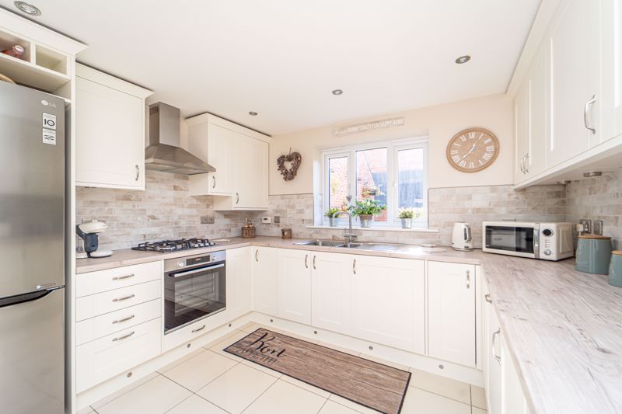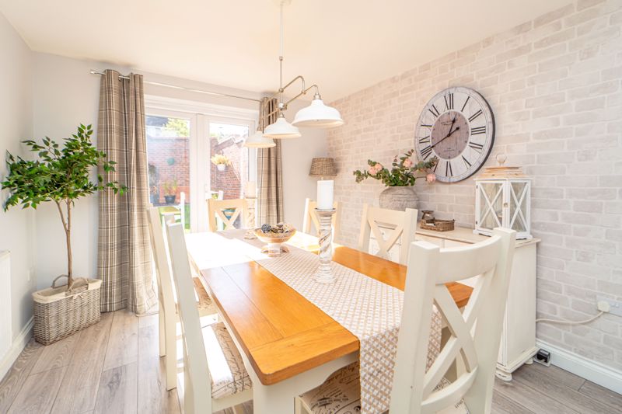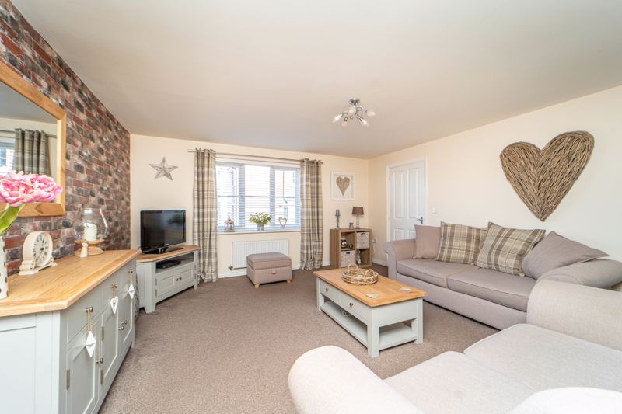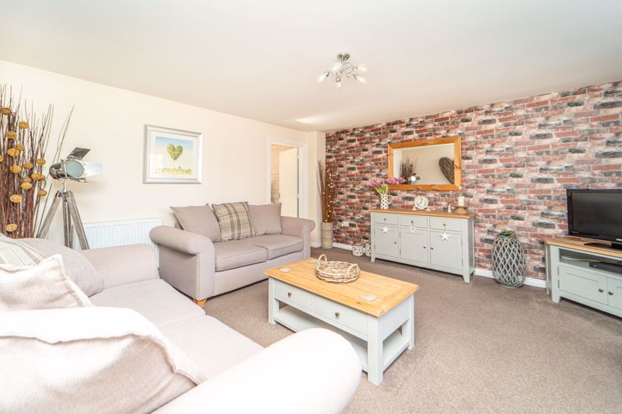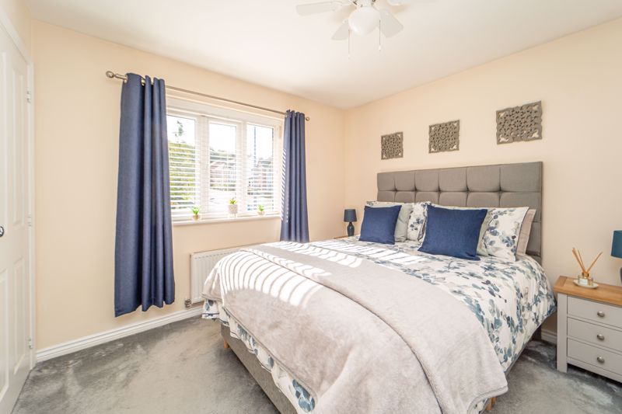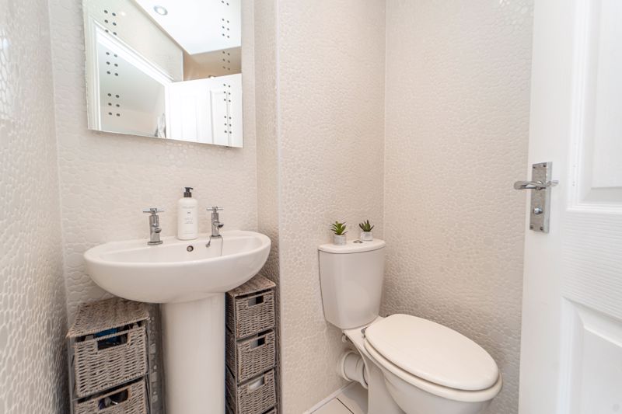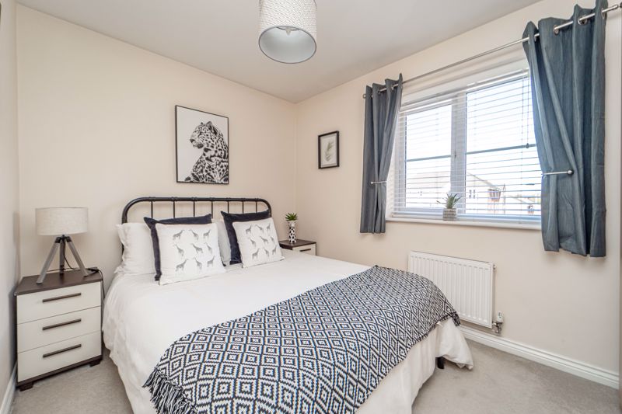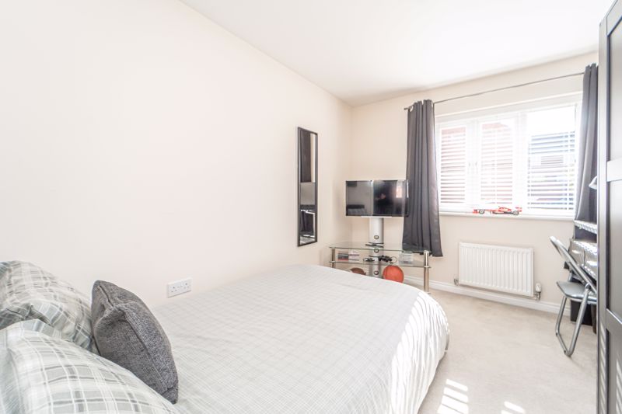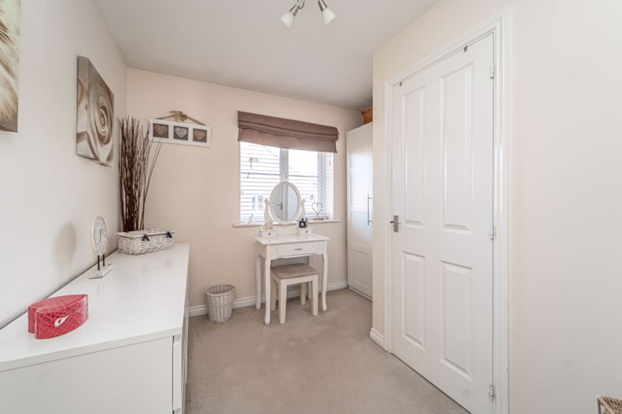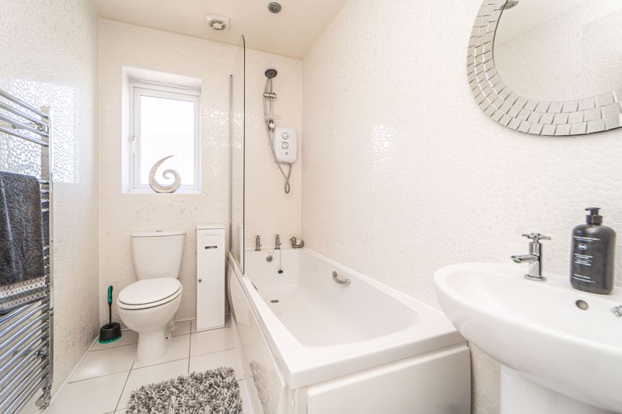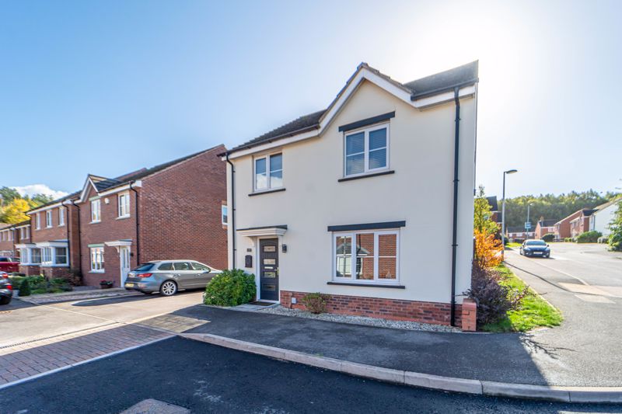Cloisters Way, St. Georges
Telford,
Shropshire, TF2 9FY
Offers in the Region Of £295,000
- No Onward Chain
- Immaculate Family Home on a Corner Plot
- Low Maintenance Walled Rear Garden
- Detached Garage and Private Driveway
- Kitchen
- 2 Reception Rooms
- Guest Cloakroom
- Master Bedroom with En-Suite
- 3 further Bedrooms ( 2 Double, 1 Single)
- Family Bathroom
Built by Taylor Wimpey in 2012 this immaculately presented family home is positioned on a corner plot which includes a landscaped, low maintenance walled garden, detached garage and private driveway. The property has been maintained to a good standard, accommodation is spacious throughout, decorated in a contemporary style and all fitted window blinds are included in the sale. This property would ideally suit a family looking to upsize, first time buyers or anyone wishing to downsize and to be closer to amenities.
St Georges has a primary school and a range of independent shops and pubs. Community life centres around the social club which hosts a range of activities for all ages. St Georges is conveniently situated close to the A5 and M54 commuter links to the M6. Telford train station has regular services to Wolverhampton, Birmingham and onwards to London Euston. Telford Town Centre has a range of supermarkets, retail outlets, pubs, restaurants and leisure facilities. Nearby are country side walks through Granville County Park leading to The Shropshire Golf Club.
Outside.
The property is approached over a paved pathway leading to the main entrance. The adjacent tarmacadam driveway has parking for two vehicles and leads to a detached single garage and gated access to the rear garden. The garage has an up and over door, light and power and rear garden access. The landscaped, private rear garden is of low maintenance and includes decked patio and raised decked terrace with astro turf lawn.
Ground Floor.
The entrance hall has a guest cloakroom an under-stairs storage cupboard and access to the lounge and kitchen. The lounge has a front aspect and leads through to the dining room having patio doors opening onto the rear garden. The kitchen has a range of wall and base units with work surfaces over, stainless steel sink and draining board. Integrated appliances include a gas hob with extractor over, electric oven, dishwasher and washing machine. There is standing space for a fridge/freezer.
First Floor.
Stairs rise from the entrance hall to the first floor landing. The master bedroom is a good size double bedroom with fitted wardrobes to one wall. The en-suite has a shower cubicle with mains shower, Wash hand basin and W.C. Bedrooms 2 and 3 are double bedrooms. Bedroom 4 is a single bedroom currently used as a dressing room. The family bathroom has a panelled bath with electric shower over, pedestal wash hand basin and W.C.. The landing has loft access to an insulated loft with loft ladders.
Tenure: Freehold.
Council Tax Band: D
EPC Rating: C
Services: All mains gas, electric, water and drainage
Click to enlarge
Telford TF2 9FY




