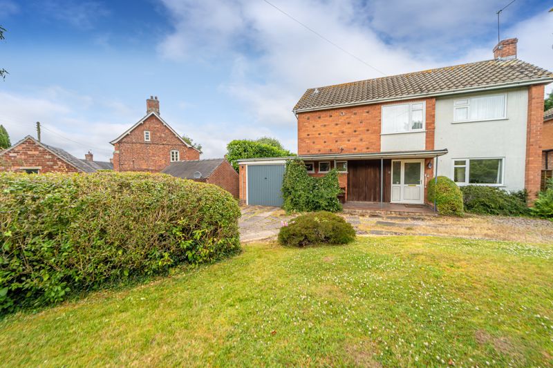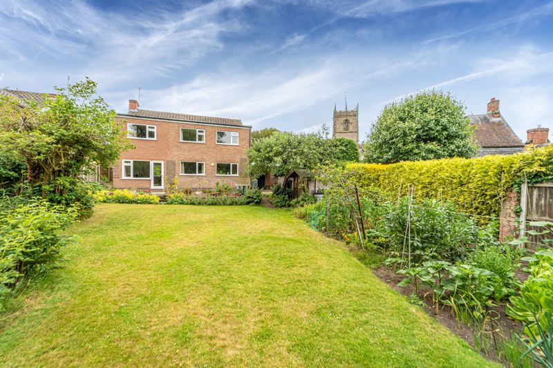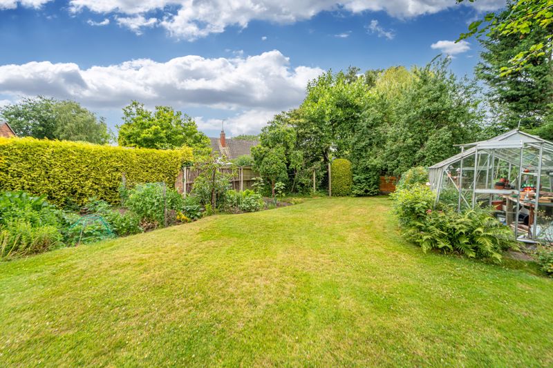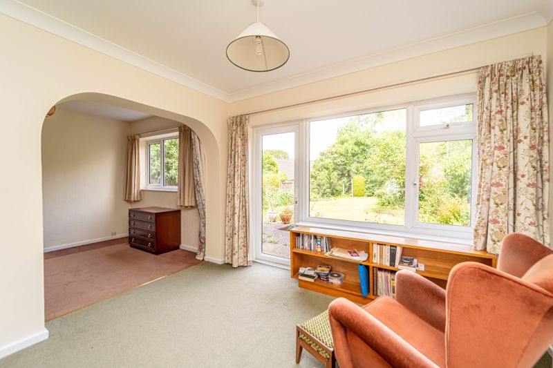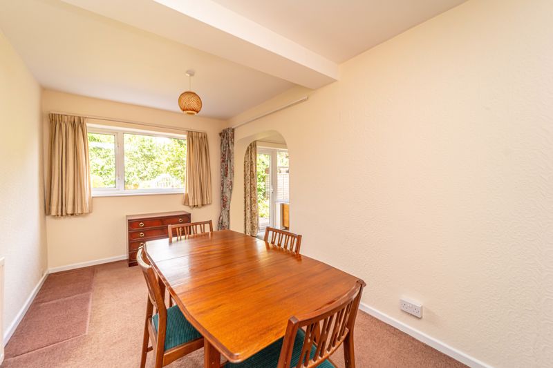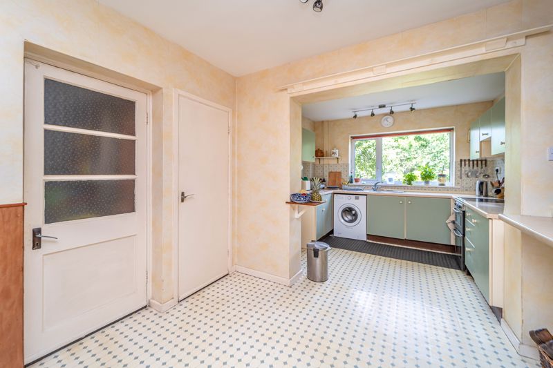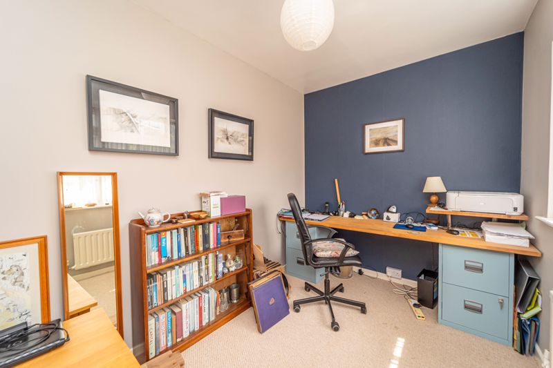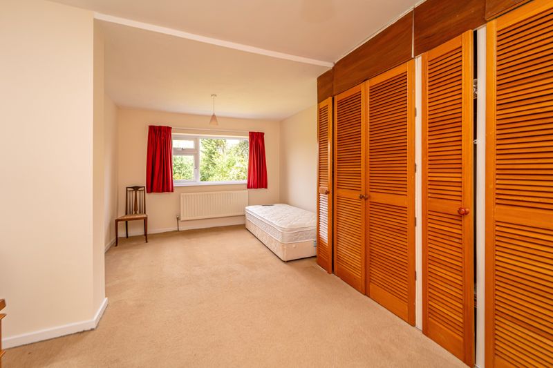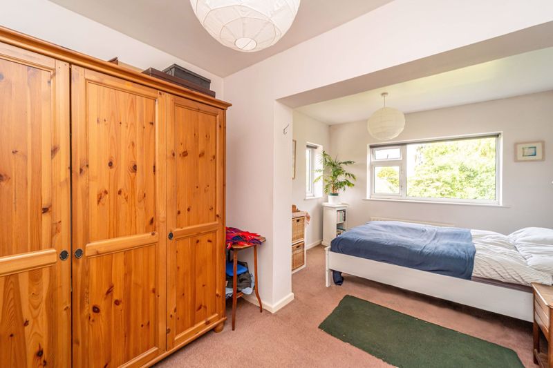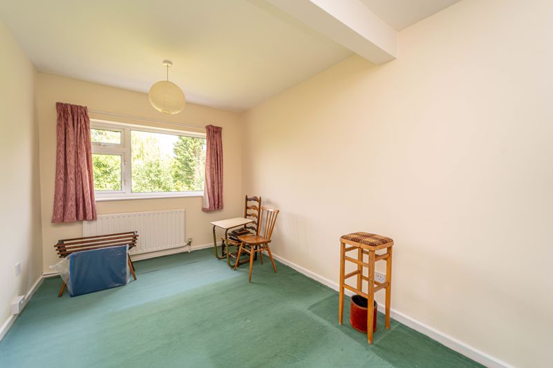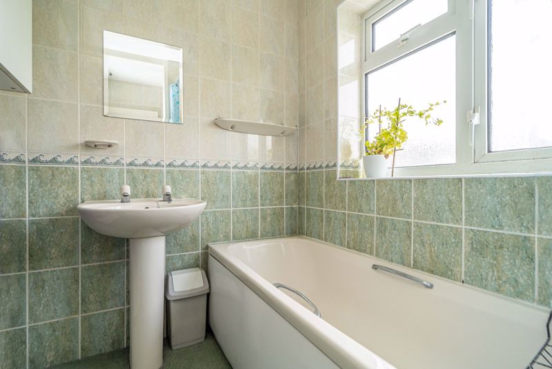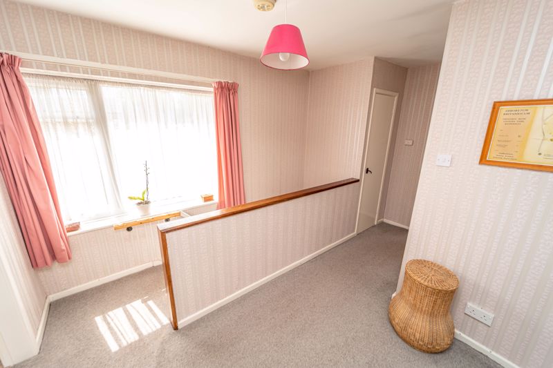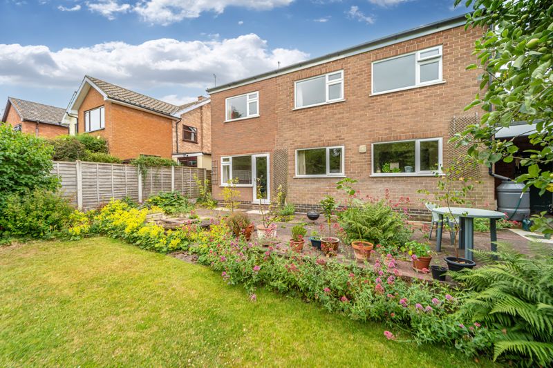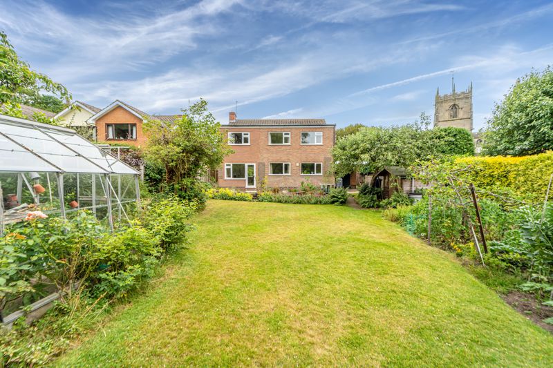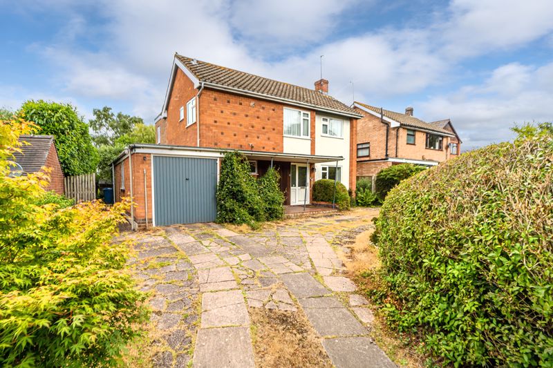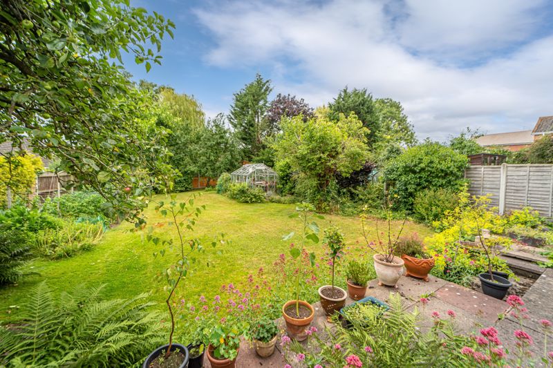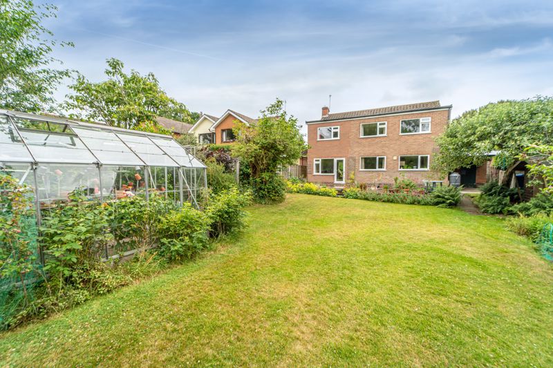Glebe Lane, Gnosall
Stafford,
Staffordshire, ST20 0ER
Offers in the Region Of £350,000
- Extended Detached property on a Corner Plot
- Popular Village Location
- Close to Amenities, Bus Route and Commuter Links
- Gardens to Front and Rear
- Integral Garage and Parking for Several Vehicles
- Breakfast Kitchen
- 2 Reception Rooms
- Guest Cloakroom
- 4 Bedrooms ( 3 Large Double)
- Bathroom
This detached family home is positioned on an large corner plot in a delightful setting within the popular village of Gnosall. The property has been extended and the layout provides well proportioned, spacious accommodation suitable for modern family living. Large picture windows allow an abundance of natural light with views from many of the windows to the front and rear gardens. The breakfast kitchen and bathroom require some updating allowing an opportunity for a buyer to link in their personal style. An integral single garage provides additional storage or alternatively this could be incorporated into the breakfast kitchen ( subject to planning consent). The driveway has parking for several vehicles and the gardens are well established with an abundance of mature shrubs, perennials, fruit trees and vegetable beds.
Gnosall village has a range of amenities including a primary school, doctors surgery, vets, gastro pubs and petrol station. The high street has a variety of independent shops including a small supermarket. The Shropshire Union Canal runs through the village providing picturesque walks. The old railway line between Stafford, Gnosall and Newport is popular with walkers and cyclists. The nearby A518 is a commuter link to the M6 and Stafford mainline station has regular services to London Euston, Birmingham and Manchester.
Outside.
The property is approached over a gravel driveway leading to the main entrance and garage. The garage has light and power and an up and over door. The front garden has a privet hedge border, lawn and mature borders. There is a gated side access to the rear garden. The private rear garden is mainly laid to lawn with deep borders, fruit trees and a vegetable garden. Included in the sale is a shed and greenhouse . A paved patio which is partly covered with a veranda is an ideal outdoor entertaining and seating area.
Ground Floor.
The entrance hall has a guest cloakroom and stairs to the first floor landing. The living room has dual aspect windows and stone fireplace surround with a gas fire. The living room room extends into the dining room which has a window with a rear garden aspect. The breakfast kitchen has a range of wall and base units with work surfaces over and stainless steel sink and draining board. There is standing space for an electric cooker and plumbing for a washing machine. The kitchen has a useful built in pantry and access to the rear garden and garage.
First Floor.
The master bedroom is a large double room with fitted wardrobes to one wall and a rear garden aspect. Bedroom two is a large double bedroom with built in storage and a rear garden view. Bedroom three is again a spacious double room with dual aspect windows. Bedroom four is a single room currently used as an office. The bathroom has a panelled bath with hand held shower over and pedestal wash hand basin. There is a separate W.C.
Access to an insulated loft is from the landing.
Tenure: Freehold
EPC Rating: D
Council Tax Band: E
Services: All Mains Services
Click to enlarge
Stafford ST20 0ER




