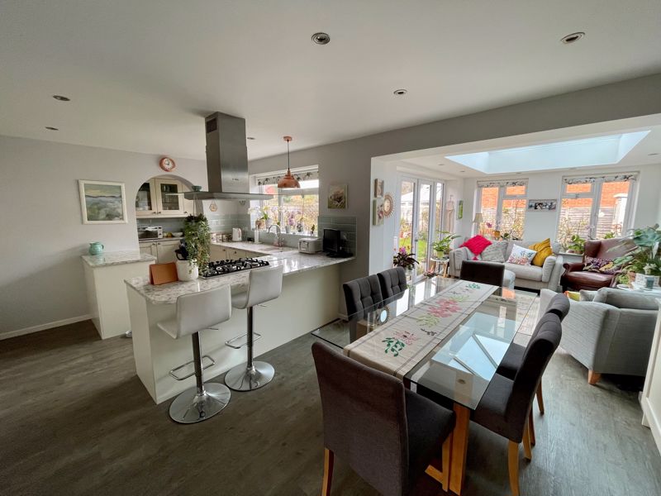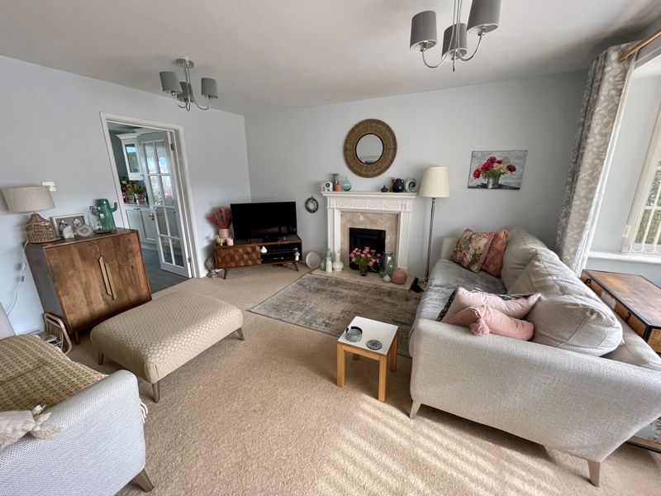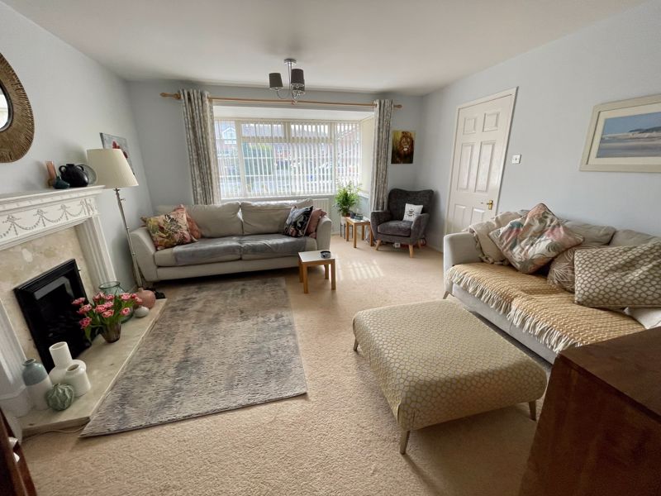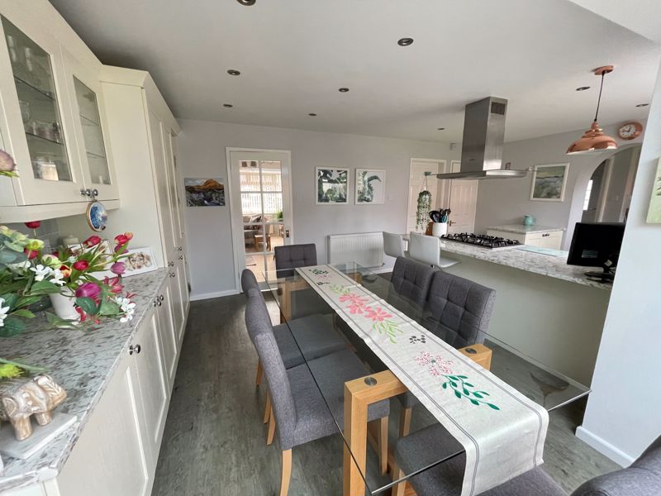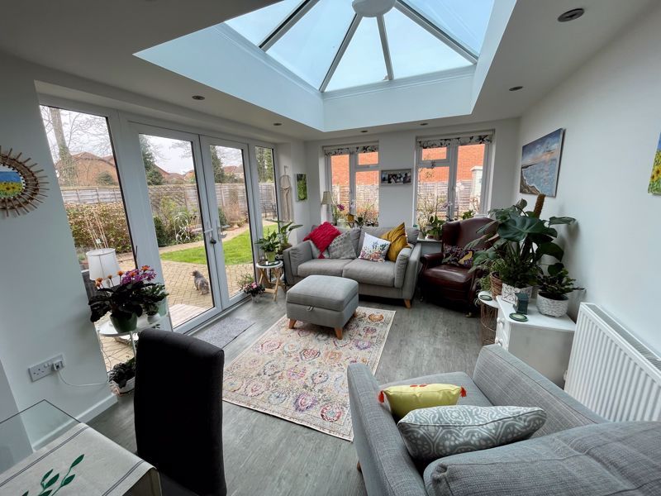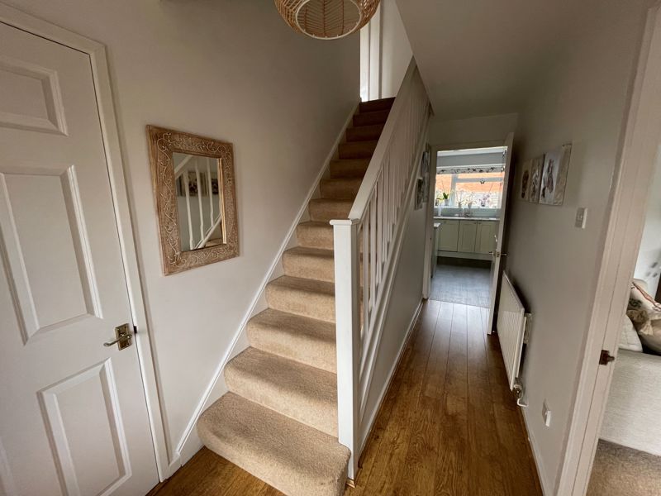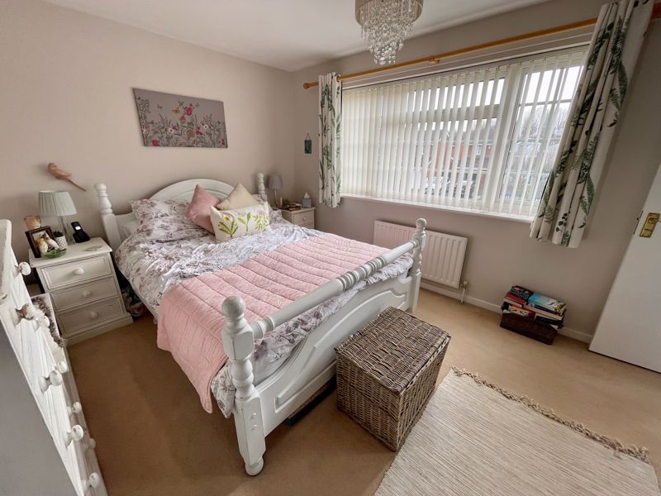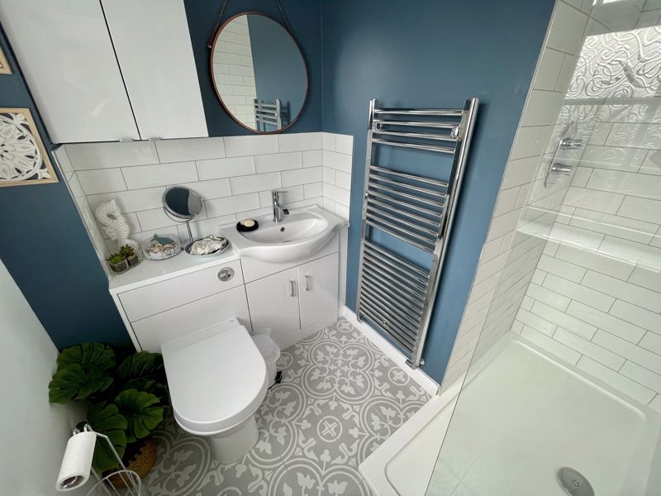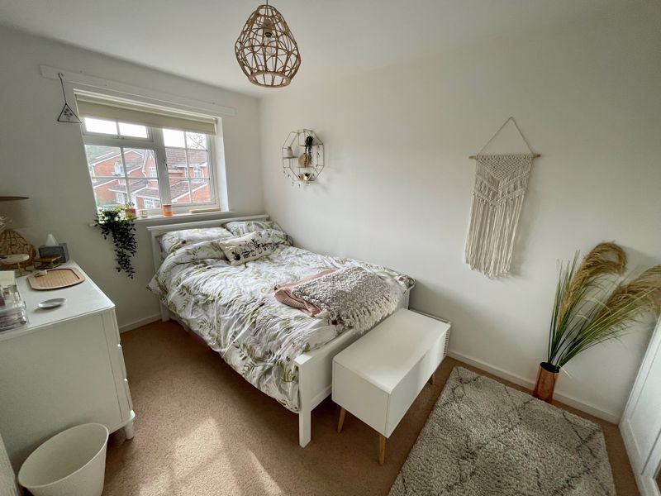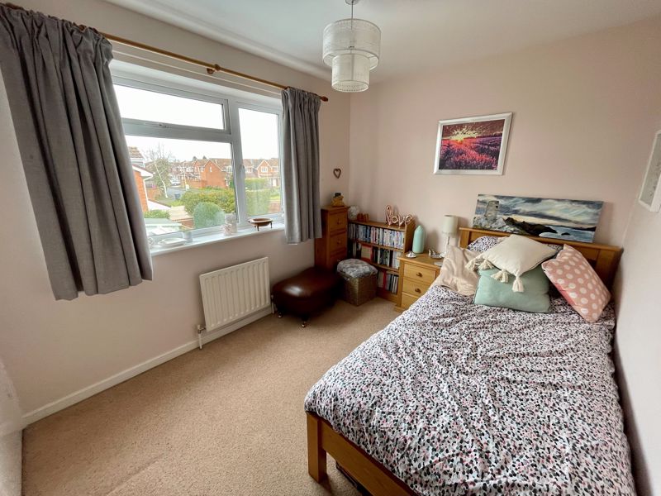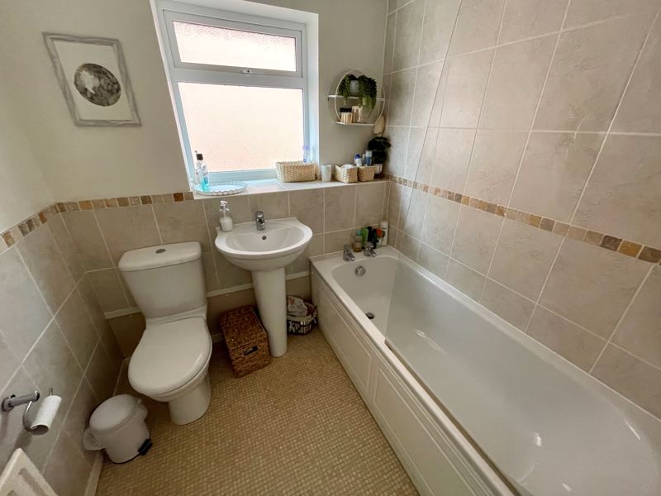Hyde Close, Muxton
Telford,
Shropshire, TF2 8RB
£335,000
- Cul-De-Sac Position
- Good Size Private Rear Garden
- Driveway
- Open Plan Kitchen/Dining/Garden Room
- 2 Reception Rooms
- Utility Room and Guest Cloakroom
- Master Bedroom with En-Suite
- 3 further Bedrooms ( 2 Double)
- Family Bathroom
This 4 bedroom family home has been lovingly updated by the present owner resulting in well proportioned, spacious accommodation to suit modern family living. Reconfiguration to the kitchen has created an open plan kitchen/dining/living space opening out onto the well established rear garden. A garage conversion has provided an additional reception room and a store from the utility room.
Hyde Close is near to Muxton primary School, Granville Country Park, recreational areas and the doctors surgery. There is a regular bus service between Stafford, Newport and Telford that links through Muxton. The A518 and A5 are commuter links to the M54 and M6. Telford train station has regular services to Shrewsbury, Wolverhampton and Birmingham.
Outside.
The property is approached over a tarmacadam driveway having a gated side access and garden to the front. The rear garden is laid to lawn with paved seating areas and borders stocked with well established shrubs and perennials.
Ground Floor.
The entrance hall has access to both reception rooms and stairs rose to the first floor landing. The sitting room has a large bay window and coal effect gas fire set into a modern fire surround. The kitchen/dining room has a range of wall and base units with granite worksurfaces over, sink and drainer. Integrated appliances include a gas hob with extractor over, electric oven , fridge, freezer and dishwasher. The garden room has a roof light and a rear garden aspect creating a very sociable living space. The utility area has a a range of wall and base units and standing and plumbing for a washing machine and tumble drier. There is a guest cloakroom , a useful walk in storage cupboard and access to the side of the property.
First Floor.
The master bedroom has a front aspect and built in wardrobes. The contemporary en-suite has a walk in shower cubicle with mains shower, wash hand basin and W.C set into a vanity unit. Bedrooms 2 and 3 are double room and bedroom 4 is a single. The family bathroom has a panelled bath with side screen and electric shower, wash hand basin and W.C.
Tenure: Freehold.
EPC Rating: D
Council Tax:
Services: All mains services.
Click to enlarge
Telford TF2 8RB





