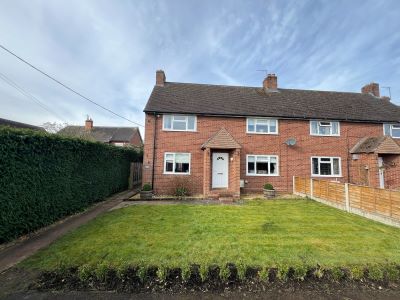
Outside.
The property is approached over a pathway leading to the main entrance and gated side access. The garden to the front is laid to lawn with a box hedge border. There is provision for on road parking. The rear garden is fully enclosed and is mainly laid to lawn with a recently paved patio providing an ideal seating and entertaining area complete with bar.
Ground Floor.
The entrance hall has access to the sitting and dining room and stairs rise to the first floor landing. The sitting room has dual aspect windows including French doors to the rear garden patio. An alcove to the centre of the room has provision for an electric fire. The dining room has a picture window to the front and access to the kitchen. The kitchen has a rear garden aspect and a useful under-stairs storage cupboard. The kitchen has a range of wall and base units with work surfaces over, stainless steel sink and draining board. Integrated appliances include a gas hob with extractor over and electric oven, dishwasher fridge and freezer. The laundry/boot room includes access to the guest cloakroom and a door provides access to the rear garden. The laundry has a range of wall and base units with work surfaces over with stainless steel sink and draining board. There is plumbing and standing space for a washing machine and tumble drier.
First Floor.
The landing has a window to the rear garden and access to an insulated loft. Bedroom 1 is a double bedroom with a front aspect. The en-suite consists of a shower cubicle with mains shower, wash hand basin within a vanity unit and WC. Bedroom 2 is a double room and bedroom 3 a single room. The bathroom has a panelled bath, corner shower cubicle with mains shower and pedestal wash hand basin.







